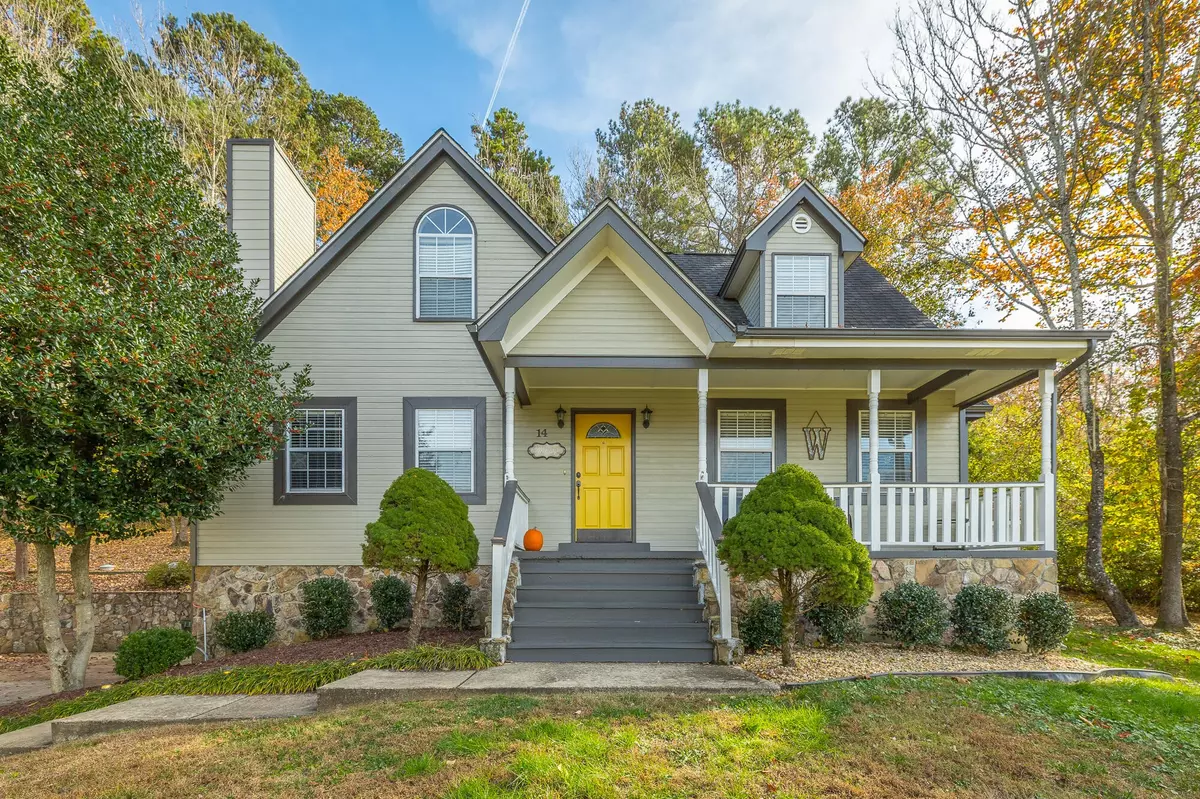$320,000
$320,000
For more information regarding the value of a property, please contact us for a free consultation.
14 Williams Drive #1 Ringgold, GA 30736
3 Beds
3 Baths
2,462 SqFt
Key Details
Sold Price $320,000
Property Type Single Family Home
Sub Type Single Family Residence
Listing Status Sold
Purchase Type For Sale
Square Footage 2,462 sqft
Price per Sqft $129
Subdivision Lehon Ests
MLS Listing ID 2351753
Sold Date 01/11/22
Bedrooms 3
Full Baths 2
Half Baths 1
HOA Y/N No
Year Built 1991
Annual Tax Amount $1,415
Lot Size 0.340 Acres
Acres 0.34
Lot Dimensions 155x165x32x154x70 Irregular
Property Description
****Highest and Best offers due by 7pm 12/1/21****.....Impressive home situated on a private wooded lot on a quiet cul-de-sac in convenient Lehon Estates. Some of the features of this great home includes luxury vinyl flooring in the main living areas, great room with mountain stone fireplace with gas logs flanked with built-in bookcases, formal dining room plus bayed breakfast nook with tongue and grove cathedral ceiling, cheerful kitchen with granite countertops and ample cabinet space, large sunroom, and a screened porch overlooking the private, wooded yard. The main floor master suite features a trey ceiling, master bath with corner whirlpool tub with glass block window, separate shower, and a walk-in closet. Upstairs are 2 additional huge bedrooms along with a full bath. There is also a finished recreation room in the basement with multiple possibilities for its use. This move-in ready home is a must-see. Don't delay for it won't last long.
Location
State GA
County Catoosa County
Rooms
Main Level Bedrooms 1
Interior
Interior Features Walk-In Closet(s), Primary Bedroom Main Floor
Heating Central, Electric
Cooling Central Air, Electric
Fireplaces Number 1
Fireplace Y
Appliance Microwave, Dishwasher
Exterior
Garage Spaces 2.0
Utilities Available Electricity Available, Water Available
Waterfront false
View Y/N false
Roof Type Other
Private Pool false
Building
Lot Description Other
Story 1.5
Sewer Septic Tank
Water Public
Structure Type Stone,Other
New Construction false
Schools
Elementary Schools Boynton Elementary School
Middle Schools Heritage Middle School
High Schools Heritage High School
Others
Senior Community false
Read Less
Want to know what your home might be worth? Contact us for a FREE valuation!

Our team is ready to help you sell your home for the highest possible price ASAP

© 2024 Listings courtesy of RealTrac as distributed by MLS GRID. All Rights Reserved.






