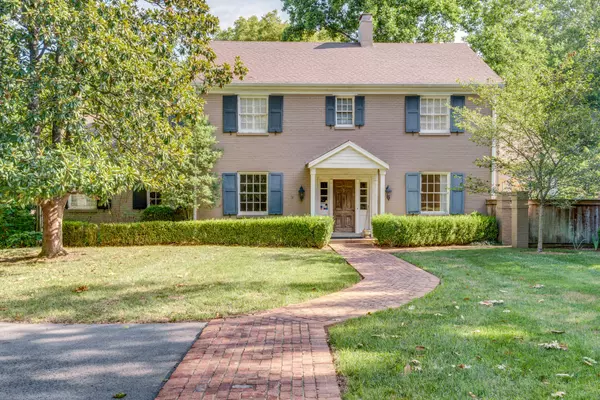$1,500,000
$1,600,000
6.3%For more information regarding the value of a property, please contact us for a free consultation.
3600 Woodmont Blvd Nashville, TN 37215
4 Beds
3 Baths
4,236 SqFt
Key Details
Sold Price $1,500,000
Property Type Single Family Home
Sub Type Single Family Residence
Listing Status Sold
Purchase Type For Sale
Square Footage 4,236 sqft
Price per Sqft $354
Subdivision Henry Sperry
MLS Listing ID 2435285
Sold Date 10/31/22
Bedrooms 4
Full Baths 3
HOA Y/N No
Year Built 1936
Annual Tax Amount $8,407
Lot Size 0.980 Acres
Acres 0.98
Lot Dimensions 152 X 315
Property Description
Unique opportunity to live in the heart of Green Hills on a private, picturesque 1-acre lot. Nestled on the corner of two beloved Nashville streets, this beautiful two-story 1930s home has retained its traditional character with original hardwood floors, wood-burning fireplace, & sunlight-filled spacious bedrooms.A dreamy solarium off the main living area opens to a charming courtyard, surrounded by majestic trees & mature landscaping.Partially-finished basement has wonderful potential for add'l living space.This home has been well-loved for decades & is ready to be transformed into the home of your dreams with endless possibilities.Bring your designers, contractors,& vision! Property is zoned R20,can build 2 homes on this lot. Please direct all inquires to Suzanne McMillan 615.390.3769.
Location
State TN
County Davidson County
Rooms
Main Level Bedrooms 1
Interior
Heating Central, Furnace, Natural Gas
Cooling Electric
Flooring Carpet, Finished Wood, Tile
Fireplaces Number 2
Fireplace Y
Appliance Dishwasher, Dryer, Microwave, Refrigerator, Washer
Exterior
Garage Spaces 1.0
Waterfront false
View Y/N false
Roof Type Shingle
Parking Type Attached - Rear, Attached
Private Pool false
Building
Lot Description Level
Story 3
Sewer Public Sewer
Water Public
Structure Type Brick
New Construction false
Schools
Elementary Schools Julia Green Elementary
Middle Schools John T. Moore Middle School
High Schools Hillsboro Comp High School
Others
Senior Community false
Read Less
Want to know what your home might be worth? Contact us for a FREE valuation!

Our team is ready to help you sell your home for the highest possible price ASAP

© 2024 Listings courtesy of RealTrac as distributed by MLS GRID. All Rights Reserved.






