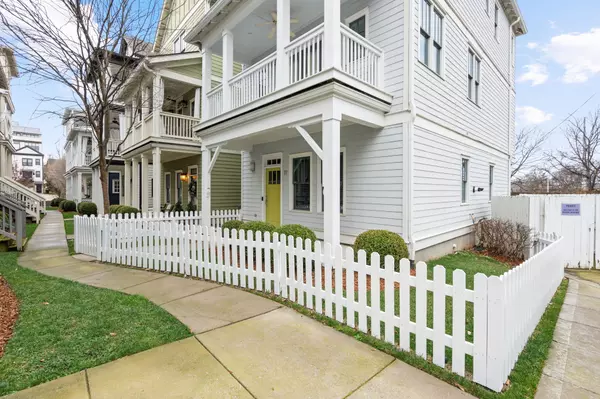$710,000
$730,000
2.7%For more information regarding the value of a property, please contact us for a free consultation.
204 Burns Ave #11 Nashville, TN 37203
3 Beds
4 Baths
1,979 SqFt
Key Details
Sold Price $710,000
Property Type Single Family Home
Sub Type Horizontal Property Regime - Detached
Listing Status Sold
Purchase Type For Sale
Square Footage 1,979 sqft
Price per Sqft $358
Subdivision West Park Village
MLS Listing ID 2497632
Sold Date 05/12/23
Bedrooms 3
Full Baths 3
Half Baths 1
HOA Fees $150/mo
HOA Y/N Yes
Year Built 2016
Annual Tax Amount $4,202
Lot Size 871 Sqft
Acres 0.02
Property Description
Welcome to this stunning Charleston style cottage - a rare end unit with plenty of natural light! Conveniently located within walking distance to Centennial Park and close to Vanderbilt, this home is perfect for those who enjoy the convenience of city living. Step inside and you'll be greeted by a bright and cheerful living space with beautiful hardwood floors throughout. The open floor plan creates an inviting atmosphere that's perfect for both relaxation and entertaining. The kitchen features all appliances, which are included in the sale, as well as a tankless water heater and large two car garage. This charming home also comes equipped with a washer and dryer, making laundry day a breeze. Don't miss your chance to make this beautiful end unit your own!
Location
State TN
County Davidson County
Rooms
Main Level Bedrooms 1
Interior
Heating Natural Gas
Cooling Central Air
Flooring Finished Wood
Fireplace N
Appliance Dishwasher, Disposal, Dryer, Refrigerator, Washer
Exterior
Garage Spaces 2.0
Waterfront false
View Y/N false
Roof Type Shingle
Parking Type Attached - Rear
Private Pool false
Building
Story 3
Sewer Public Sewer
Water Public
Structure Type Hardboard Siding
New Construction false
Schools
Elementary Schools Eakin Elementary
Middle Schools West End Middle School
High Schools Hillsboro Comp High School
Others
Senior Community false
Read Less
Want to know what your home might be worth? Contact us for a FREE valuation!

Our team is ready to help you sell your home for the highest possible price ASAP

© 2024 Listings courtesy of RealTrac as distributed by MLS GRID. All Rights Reserved.






