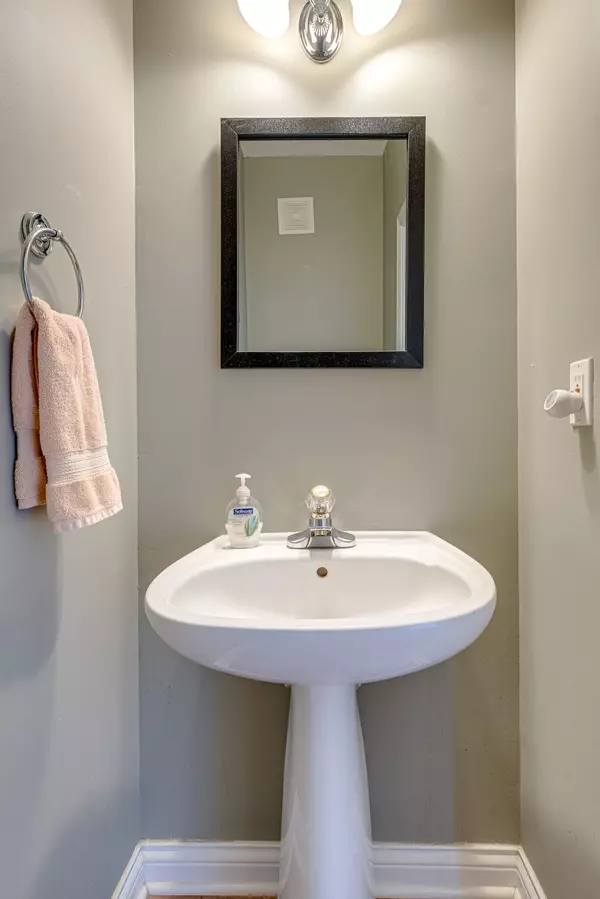$530,000
$515,000
2.9%For more information regarding the value of a property, please contact us for a free consultation.
402 Page Pl Mount Juliet, TN 37122
3 Beds
3 Baths
2,520 SqFt
Key Details
Sold Price $530,000
Property Type Single Family Home
Sub Type Single Family Residence
Listing Status Sold
Purchase Type For Sale
Square Footage 2,520 sqft
Price per Sqft $210
Subdivision Brookstone Ph 4 Sec 3
MLS Listing ID 2507804
Sold Date 06/01/23
Bedrooms 3
Full Baths 2
Half Baths 1
HOA Fees $38/ann
HOA Y/N Yes
Year Built 2000
Annual Tax Amount $1,713
Lot Size 0.430 Acres
Acres 0.43
Lot Dimensions 82 X 210.58 IRR
Property Description
Lovely all brick, well-maintained home in desirable Brookstone Subdivision in a cul-de-sac! 3BR, 2.5BA, cathedral ceilings in living, dining and foyer areas. Gas fireplace. Great open floor plan for entertaining. Beautiful staircase open above living area with catwalk. Hardwood in foyer and dining areas. Huge upstairs bonus/flex room w/12' ceiling--could be a 4th bedroom. Huge closets and storage galore throughout! Gorgeous large level lot with backyard fire pit area and deck that backs up to trees and common area. Fenced on one side of the property. STORM SHELTER IN GARAGE! New water heater 2022. Amenities include pool, tennis court, and clubhouse. Quick & easy access to I-40, Mt. Juliet, Providence & Hermitage. 20 min. to airport and 30 min. to downtown. THIS IS A MUST SEE!
Location
State TN
County Wilson County
Rooms
Main Level Bedrooms 1
Interior
Interior Features Ceiling Fan(s), Storage, Utility Connection, Walk-In Closet(s)
Heating Central
Cooling Central Air
Flooring Carpet, Finished Wood, Tile, Vinyl
Fireplaces Number 1
Fireplace Y
Appliance Dishwasher, Disposal, Dryer, Microwave, Refrigerator, Washer
Exterior
Exterior Feature Garage Door Opener
Garage Spaces 2.0
Waterfront false
View Y/N false
Roof Type Shingle
Parking Type Attached - Side, Aggregate
Private Pool false
Building
Lot Description Level
Story 2
Sewer Public Sewer
Water Public
Structure Type Brick
New Construction false
Schools
Elementary Schools Mt Juliet Elementary
Middle Schools Mt. Juliet Middle School
High Schools Green Hill High School
Others
Senior Community false
Read Less
Want to know what your home might be worth? Contact us for a FREE valuation!

Our team is ready to help you sell your home for the highest possible price ASAP

© 2024 Listings courtesy of RealTrac as distributed by MLS GRID. All Rights Reserved.






