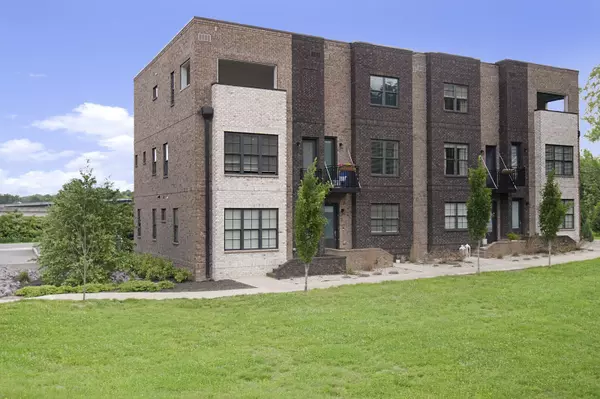$530,000
$545,000
2.8%For more information regarding the value of a property, please contact us for a free consultation.
732 Inspiration Blvd #13 Madison, TN 37115
3 Beds
3 Baths
2,003 SqFt
Key Details
Sold Price $530,000
Property Type Townhouse
Sub Type Townhouse
Listing Status Sold
Purchase Type For Sale
Square Footage 2,003 sqft
Price per Sqft $264
Subdivision The Brownstones At Creativ
MLS Listing ID 2530584
Sold Date 08/01/23
Bedrooms 3
Full Baths 3
HOA Fees $135/mo
HOA Y/N Yes
Year Built 2020
Annual Tax Amount $3,238
Lot Size 871 Sqft
Acres 0.02
Property Description
P- Welcome to Creative Village just 12 minutes from downtown Nashville! The community includes a gated pool, dog park and yoga center. This stunning modern, 3 story END unit comes complete with a 2-car garage, all stainless-steel kitchen appliances including washer and dryer! Finishes include hardwood floors throughout, quartz countertops, and recently done kitchen backsplash. You will love having a full bedroom and full bath on each floor with an open layout for entertainment. You can find the Amazing Master Suite on the top floor! The Massive walk-in closet and bathroom with a separate sitting area that opens up to the covered porch overlooking the pool is a must see! $5,000 offered towards closing costs or point buy down for the buyer
Location
State TN
County Davidson County
Rooms
Main Level Bedrooms 1
Interior
Interior Features Air Filter, Ceiling Fan(s), Smart Thermostat, Walk-In Closet(s), Entry Foyer, High Speed Internet
Heating Central, Electric
Cooling Central Air, Electric
Flooring Finished Wood, Tile
Fireplace N
Appliance Dishwasher, Disposal, Dryer, Microwave, Refrigerator, Washer
Exterior
Exterior Feature Garage Door Opener, Smart Camera(s)/Recording, Smart Lock(s)
Garage Spaces 2.0
Pool In Ground
Utilities Available Electricity Available, Water Available
Waterfront false
View Y/N true
View City, Water
Private Pool true
Building
Story 3
Sewer Public Sewer
Water Public
Structure Type Brick,Fiber Cement
New Construction false
Schools
Elementary Schools Chadwell Elementary
Middle Schools Isaac Litton Middle
High Schools Maplewood Comp High School
Others
HOA Fee Include Exterior Maintenance,Maintenance Grounds,Insurance,Recreation Facilities
Senior Community false
Read Less
Want to know what your home might be worth? Contact us for a FREE valuation!

Our team is ready to help you sell your home for the highest possible price ASAP

© 2024 Listings courtesy of RealTrac as distributed by MLS GRID. All Rights Reserved.






