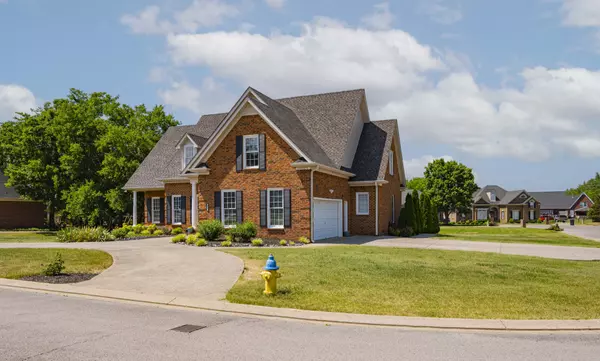$564,500
$584,900
3.5%For more information regarding the value of a property, please contact us for a free consultation.
1021 Shoreham St Murfreesboro, TN 37130
4 Beds
4 Baths
3,314 SqFt
Key Details
Sold Price $564,500
Property Type Single Family Home
Sub Type Single Family Residence
Listing Status Sold
Purchase Type For Sale
Square Footage 3,314 sqft
Price per Sqft $170
Subdivision The Hamptons Sec 4
MLS Listing ID 2505044
Sold Date 08/15/23
Bedrooms 4
Full Baths 3
Half Baths 1
HOA Y/N Yes
Year Built 1999
Annual Tax Amount $2,957
Lot Size 0.440 Acres
Acres 0.44
Lot Dimensions 115.87 X 143.43 IRR
Property Sub-Type Single Family Residence
Property Description
Home priced well below comps. 10k in decorating allowance or closing cost. Riding mower in shed stays only 3 years old.All Brick home with Heated Salt water Inground pool!!! Covered deck overlooking salt water pool and a covered front porch. Corner lot with fenced yard, u shaped drive in front and full drive on side. Lots of parking. Home offers owner's suite down. Formal dining room, Den or Office on main level. Kitchen offers Gas stove and oven, Quartz tops with elegant cherry cabinets. Big living room with fireplace. Upstairs has 3 good sized bedrooms with large bonus with closet. Could easily be 5 bedroom. Outdoor oasis!! Outdoor storage building with window and work bench. All garage hanging storage remains. Pool is 17x 32. 3ft to 8ft on deep end. 22,000 gallon.
Location
State TN
County Rutherford County
Rooms
Main Level Bedrooms 1
Interior
Interior Features Primary Bedroom Main Floor
Heating Central
Cooling Central Air
Flooring Carpet, Finished Wood, Tile
Fireplaces Number 1
Fireplace Y
Appliance Dishwasher, Disposal, Microwave, Refrigerator
Exterior
Exterior Feature Storage
Garage Spaces 2.0
Pool In Ground
Utilities Available Water Available
View Y/N false
Roof Type Shingle
Private Pool true
Building
Lot Description Level
Story 2
Sewer Public Sewer
Water Public
Structure Type Brick
New Construction false
Schools
Elementary Schools John Pittard Elementary
Middle Schools Oakland Middle School
High Schools Oakland High School
Others
Senior Community false
Read Less
Want to know what your home might be worth? Contact us for a FREE valuation!

Our team is ready to help you sell your home for the highest possible price ASAP

© 2025 Listings courtesy of RealTrac as distributed by MLS GRID. All Rights Reserved.






