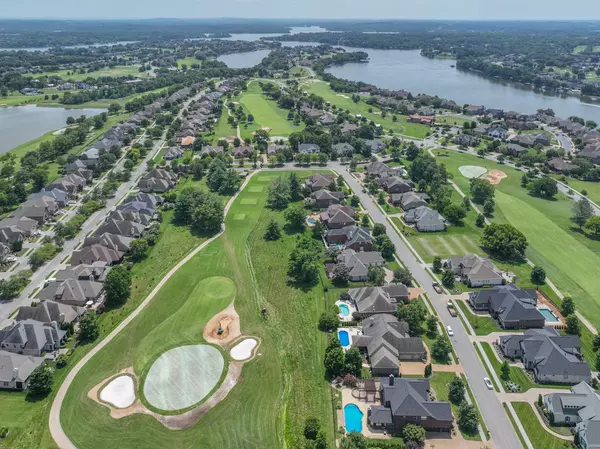$1,290,000
$1,299,000
0.7%For more information regarding the value of a property, please contact us for a free consultation.
1197 Potter Ln Gallatin, TN 37066
4 Beds
4 Baths
4,367 SqFt
Key Details
Sold Price $1,290,000
Property Type Single Family Home
Sub Type Single Family Residence
Listing Status Sold
Purchase Type For Sale
Square Footage 4,367 sqft
Price per Sqft $295
Subdivision Fairvue Ph 11
MLS Listing ID 2506272
Sold Date 09/08/23
Bedrooms 4
Full Baths 3
Half Baths 1
HOA Fees $56/ann
HOA Y/N Yes
Year Built 2008
Annual Tax Amount $5,451
Lot Size 0.360 Acres
Acres 0.36
Lot Dimensions 100 X 153.31 IRR
Property Description
New Price! Gorgeous Golf Course Home Completely Remodeled on the 16th Green! Open Floor Plan with Two Story Great Room, Custom Bookshelves/ Fireplace, Beautiful Gourmet Kitchen by Pettis Builders with Huge Island, Pantry, Break Room and Separate Dining Room. Enormous Primary Suite overlooking Golf Course, Stunning Inground Pool and Fountains, Pergola, and Fenced yard. Primary Bath features a Spacious Walk in Shower, Soaking Tub and Extra long Double Vanity opening to a Double door Walk in Dressing room/Closet! Relax and Enjoy the Four Seasons Room with Fireplace. 2nd floor Bonus room, Jack/Jill Bedrooms, Computer Loft/ Office. Mudroom w/ Built In Bench/Separate Utility Area/Gorilla Garage Flooring/ Retractable Garage Door Screens/ Whole House Generator/ Prof Landscape/Hardscape/ New Roof
Location
State TN
County Sumner County
Rooms
Main Level Bedrooms 1
Interior
Interior Features Ceiling Fan(s), Redecorated, Storage, Walk-In Closet(s)
Heating Central, Zoned
Cooling Central Air
Flooring Carpet, Finished Wood
Fireplaces Number 2
Fireplace Y
Appliance Dishwasher, Disposal, Dryer, Microwave, Refrigerator, Washer
Exterior
Exterior Feature Garage Door Opener, Smart Irrigation
Garage Spaces 3.0
Pool In Ground
Waterfront false
View Y/N false
Parking Type Attached - Side
Private Pool true
Building
Lot Description Level
Story 2
Sewer Public Sewer
Water Public
Structure Type Brick, Stone
New Construction false
Schools
Elementary Schools Jack Anderson Elementary
Middle Schools Station Camp Middle School
High Schools Station Camp High School
Others
Senior Community false
Read Less
Want to know what your home might be worth? Contact us for a FREE valuation!

Our team is ready to help you sell your home for the highest possible price ASAP

© 2024 Listings courtesy of RealTrac as distributed by MLS GRID. All Rights Reserved.






