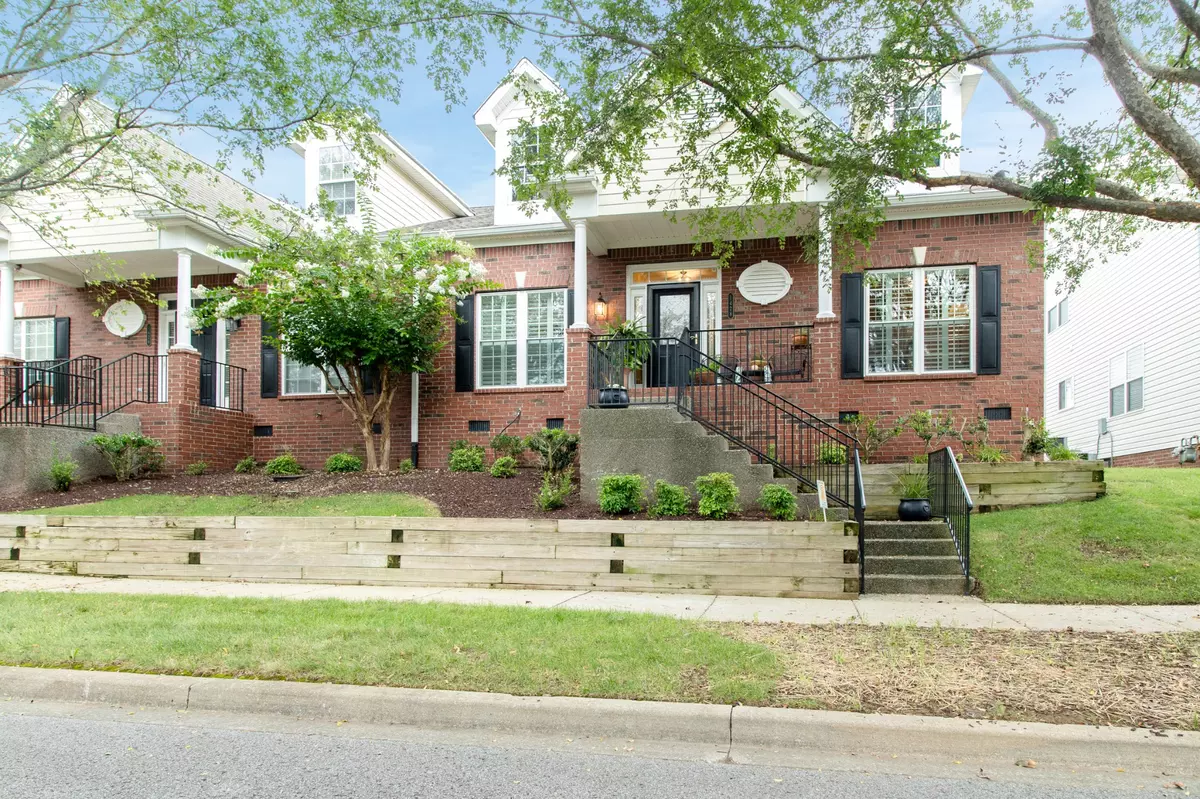$600,000
$599,999
For more information regarding the value of a property, please contact us for a free consultation.
1428 Decatur Cir Franklin, TN 37067
3 Beds
3 Baths
2,378 SqFt
Key Details
Sold Price $600,000
Property Type Single Family Home
Sub Type Zero Lot Line
Listing Status Sold
Purchase Type For Sale
Square Footage 2,378 sqft
Price per Sqft $252
Subdivision Mckays Mill Sec 29
MLS Listing ID 2572001
Sold Date 11/17/23
Bedrooms 3
Full Baths 3
HOA Fees $280/mo
HOA Y/N Yes
Year Built 2005
Annual Tax Amount $2,230
Lot Size 3,484 Sqft
Acres 0.08
Lot Dimensions 36 X 98
Property Description
PRICED TO SELL! Maintenance-free living in a beautiful, immaculate home nestled in popular McKay’s Mill with financially strong HOA’s in east Franklin. This Villa boasts solid hickory hardwood floors, large downstairs Master suite with huge closets, updated master bath with walk-in shower and soaker tub. The kitchen has updated appliances, granite, and walk-in pantry. Improvements include new water heater, HVAC’s, new cedar fence and a Florida room for enjoyment! Large upstairs bonus room with third bedroom/bath provide privacy for family or guests. McKay’s Mill Village Center with Publix, restaurant, and numerous businesses is walkable. Enjoy a wonderful Olympic-size pool, tennis courts, walking trails and clubhouse just down the road. Historic Franklin living for under $600k, this will go fast!
Location
State TN
County Williamson County
Rooms
Main Level Bedrooms 2
Interior
Interior Features Ceiling Fan(s), Extra Closets, Storage, Entry Foyer, Primary Bedroom Main Floor
Heating Central, Natural Gas
Cooling Central Air, Electric
Flooring Carpet, Finished Wood, Tile
Fireplace Y
Appliance Dishwasher, Disposal, Microwave
Exterior
Exterior Feature Garage Door Opener, Irrigation System
Garage Spaces 2.0
Utilities Available Electricity Available, Water Available
Waterfront false
View Y/N false
Parking Type Attached - Rear, Concrete
Private Pool false
Building
Story 2
Sewer Public Sewer
Water Public
Structure Type Brick,Vinyl Siding
New Construction false
Schools
Elementary Schools Clovercroft Elementary School
Middle Schools Fred J Page Middle School
High Schools Centennial High School
Others
HOA Fee Include Exterior Maintenance,Maintenance Grounds
Senior Community false
Read Less
Want to know what your home might be worth? Contact us for a FREE valuation!

Our team is ready to help you sell your home for the highest possible price ASAP

© 2024 Listings courtesy of RealTrac as distributed by MLS GRID. All Rights Reserved.






