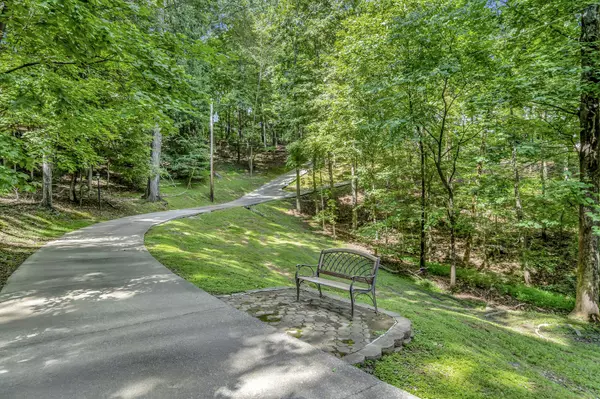$1,313,000
$1,340,000
2.0%For more information regarding the value of a property, please contact us for a free consultation.
828 High Point Ridge Rd Franklin, TN 37069
4 Beds
4 Baths
3,888 SqFt
Key Details
Sold Price $1,313,000
Property Type Single Family Home
Sub Type Single Family Residence
Listing Status Sold
Purchase Type For Sale
Square Footage 3,888 sqft
Price per Sqft $337
Subdivision Forest Home Farms Sec 7
MLS Listing ID 2561970
Sold Date 12/18/23
Bedrooms 4
Full Baths 3
Half Baths 1
HOA Y/N No
Year Built 1984
Annual Tax Amount $2,827
Lot Size 2.280 Acres
Acres 2.28
Property Description
Stunning Artsy Franklin Home nestled in Gatlinburg Type setting on 2.28 Wooded Acres. Gated entry w/ paved driveway leads you to this magical home that makes you feel like you're miles away yet minutes to Everything you LOVE! The Gourmet Kitchen includes an Island, high end appliances and painted cabinets. The Warmth of the fireplace and large windows bring natural light and the beauty of the outdoors inside to the Cozy Living Room. The Office & Bedrooms feature creative, inspiring design and fun atmosphere. 4th room can be a bedroom. The Sunroom has large sliding windows and is the perfect place to spend your time watching the Wildlife and surrounding beauty. The Separate Studio, w/ loft is heated & cooled w/ water & electric offers many options to the new buyer. Room for a Poo! NO HOA!
Location
State TN
County Williamson County
Rooms
Main Level Bedrooms 1
Interior
Interior Features Ceiling Fan(s), Hot Tub, Redecorated, Wet Bar, Entry Foyer
Heating Central, Electric
Cooling Central Air, Electric
Flooring Carpet, Finished Wood, Tile
Fireplaces Number 1
Fireplace Y
Appliance Dishwasher, Disposal, Microwave, Refrigerator
Exterior
Exterior Feature Garage Door Opener
Garage Spaces 2.0
Utilities Available Electricity Available, Water Available, Cable Connected
Waterfront false
View Y/N false
Roof Type Shingle
Parking Type Attached - Side, Attached, Circular Driveway
Private Pool false
Building
Lot Description Wooded
Story 2
Sewer Septic Tank
Water Public
Structure Type Fiber Cement
New Construction false
Schools
Elementary Schools Walnut Grove Elementary
Middle Schools Grassland Middle School
High Schools Franklin High School
Others
Senior Community false
Read Less
Want to know what your home might be worth? Contact us for a FREE valuation!

Our team is ready to help you sell your home for the highest possible price ASAP

© 2024 Listings courtesy of RealTrac as distributed by MLS GRID. All Rights Reserved.






