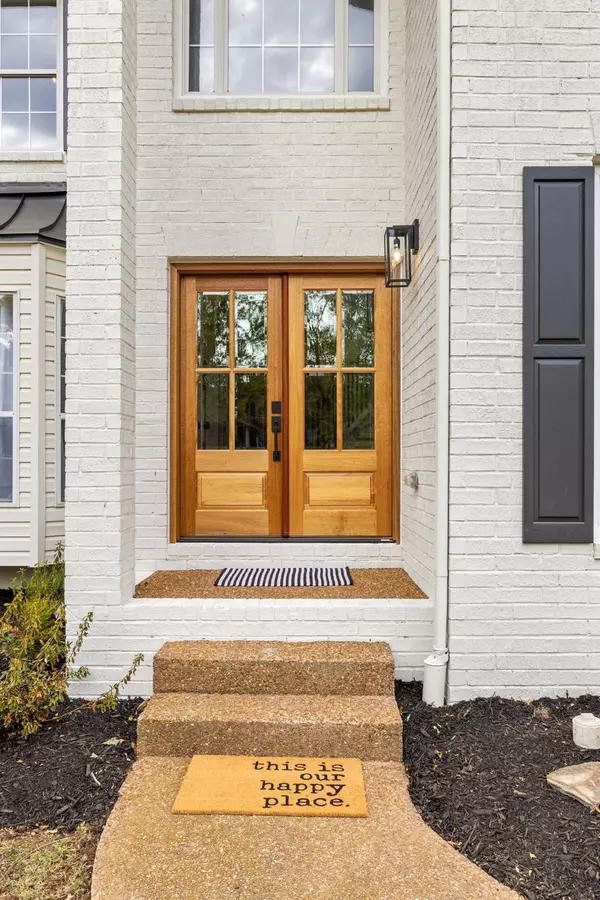$875,000
$924,900
5.4%For more information regarding the value of a property, please contact us for a free consultation.
391 Dandridge Dr Franklin, TN 37067
4 Beds
3 Baths
2,794 SqFt
Key Details
Sold Price $875,000
Property Type Single Family Home
Sub Type Single Family Residence
Listing Status Sold
Purchase Type For Sale
Square Footage 2,794 sqft
Price per Sqft $313
Subdivision Cannonwood Sec 1
MLS Listing ID 2585445
Sold Date 01/15/24
Bedrooms 4
Full Baths 2
Half Baths 1
HOA Y/N No
Year Built 1994
Annual Tax Amount $3,273
Lot Size 0.360 Acres
Acres 0.36
Lot Dimensions 108 X 165
Property Description
ALMOST Brand-New Construction!! Everything, and we mean everything is renovated! New kitchen with all new appliances, a huge butlers panty, with a beverage refrigerator. A MUST SEE! All new bathrooms, a gorgeous wood laminate floor throughout, all new paint & new oak stair case. Bright open floor plan w/ beautiful updated gas fireplace. Don't miss the chance to live in the desirable Cannonwood neighborhood, an awesome location, just minutes from restaurants and shopping in downtown Franklin and Cool Springs. Located 5 minutes off I-65, you'll enjoy an easy commute, or you can work from home from your spacious home office. The large fenced, flat backyard has multiple entertaining spaces and tons of potential, all new landscaping. Other features include a unique garage workshop/hobby/storage space and dual staircases for easy access to the fourth bedroom. NEWER Roof. NO HOA!
Location
State TN
County Williamson County
Interior
Interior Features Air Filter, Walk-In Closet(s)
Heating Central
Cooling Central Air
Flooring Laminate, Tile
Fireplaces Number 1
Fireplace Y
Appliance Dishwasher, Disposal, Ice Maker, Microwave, Refrigerator
Exterior
Exterior Feature Garage Door Opener
Garage Spaces 2.0
Waterfront false
View Y/N false
Parking Type Attached - Side
Private Pool false
Building
Lot Description Level
Story 2
Sewer Public Sewer
Water Public
Structure Type Brick
New Construction false
Schools
Elementary Schools Liberty Elementary
Middle Schools Freedom Middle School
High Schools Centennial High School
Others
Senior Community false
Read Less
Want to know what your home might be worth? Contact us for a FREE valuation!

Our team is ready to help you sell your home for the highest possible price ASAP

© 2024 Listings courtesy of RealTrac as distributed by MLS GRID. All Rights Reserved.






