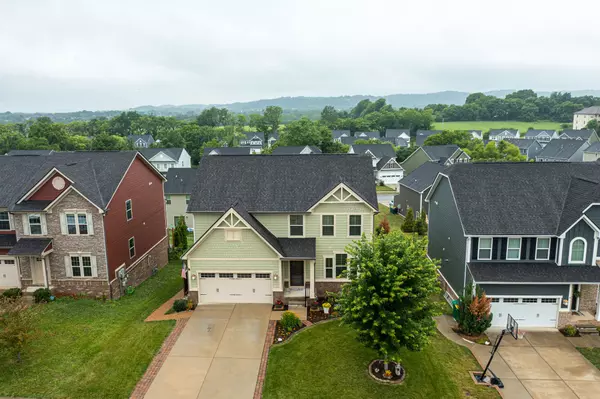$620,000
$629,500
1.5%For more information regarding the value of a property, please contact us for a free consultation.
1985 Allerton Way Spring Hill, TN 37174
4 Beds
4 Baths
3,664 SqFt
Key Details
Sold Price $620,000
Property Type Single Family Home
Sub Type Single Family Residence
Listing Status Sold
Purchase Type For Sale
Square Footage 3,664 sqft
Price per Sqft $169
Subdivision Copper Ridge Ph1
MLS Listing ID 2533359
Sold Date 01/18/24
Bedrooms 4
Full Baths 3
Half Baths 1
HOA Fees $35/mo
HOA Y/N Yes
Year Built 2015
Annual Tax Amount $3,071
Lot Size 7,405 Sqft
Acres 0.17
Lot Dimensions 60 X 120
Property Sub-Type Single Family Residence
Property Description
MOTIVATED SELLERS!Fabulouse home features 4 large bedrooms/possible 5. 3 1/2 Bathrooms. Primary owners suite-main floor. Natural lighting throughout. Gorgeous open kitchen features an abundance of cabinets, and counter space. Expansive Island, separate pantry, and dining room. The new stove is a convection oven, air fryer that you can control with your phone!! New microwave. Refrigerator. Washer & Dryer. NEW flooring on main level. Home office/music room with French doors. Garage has been drywalled and floor sealed. Deck, plus a covered deck-perfect for entertaining. Finished basement and storage. Walking distance to school and Longview rec center. Convenient to shopping, restaurants, and more. Excellent location!
Location
State TN
County Williamson County
Rooms
Main Level Bedrooms 1
Interior
Interior Features Ceiling Fan(s), Extra Closets, Smart Appliance(s), Storage, Walk-In Closet(s), Entry Foyer, Primary Bedroom Main Floor
Heating Central
Cooling Central Air
Flooring Carpet, Wood, Other, Vinyl
Fireplaces Number 1
Fireplace Y
Appliance Dishwasher, Microwave, Refrigerator, Gas Oven, Built-In Gas Range
Exterior
Exterior Feature Irrigation System
Garage Spaces 2.0
Utilities Available Water Available
Amenities Available Playground, Underground Utilities
View Y/N false
Private Pool false
Building
Story 3
Sewer Public Sewer
Water Public
Structure Type Fiber Cement,Brick
New Construction false
Schools
Elementary Schools Longview Elementary School
Middle Schools Heritage Middle School
High Schools Independence High School
Others
Senior Community false
Read Less
Want to know what your home might be worth? Contact us for a FREE valuation!

Our team is ready to help you sell your home for the highest possible price ASAP

© 2025 Listings courtesy of RealTrac as distributed by MLS GRID. All Rights Reserved.


