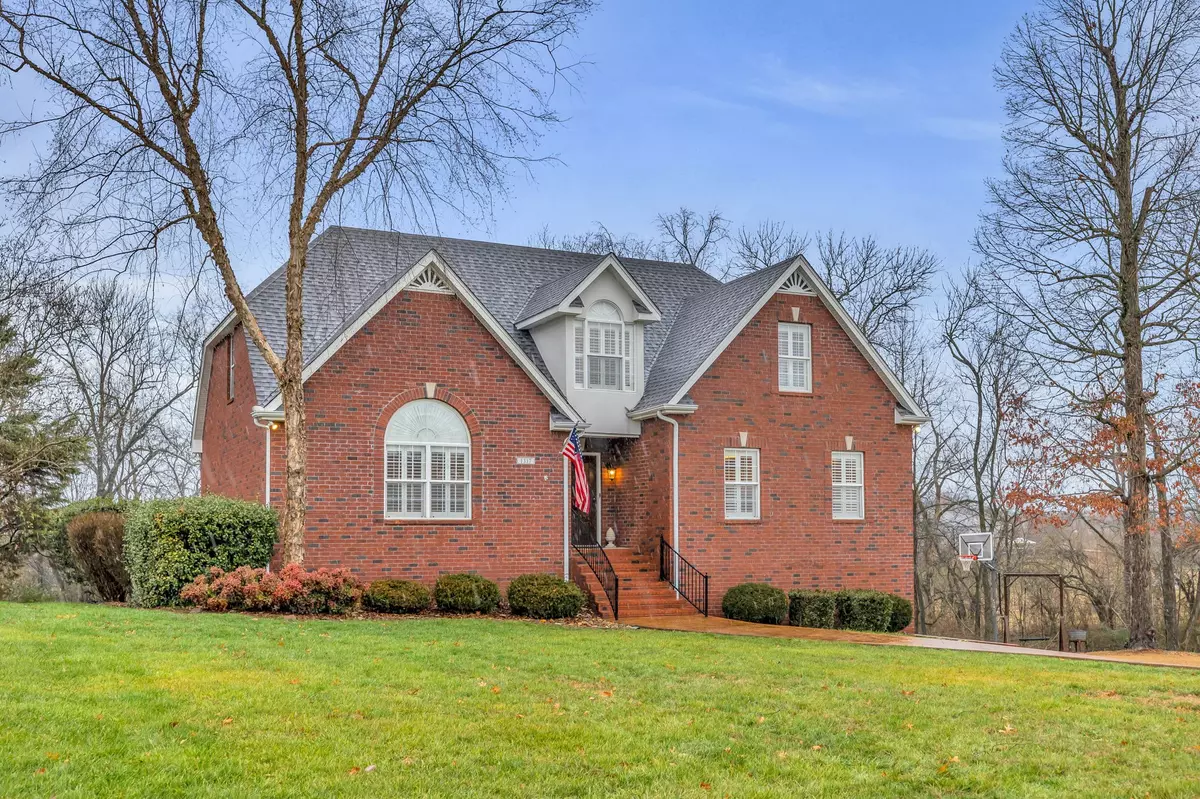$625,000
$629,900
0.8%For more information regarding the value of a property, please contact us for a free consultation.
1317 Bantry Dr Smyrna, TN 37167
4 Beds
4 Baths
3,443 SqFt
Key Details
Sold Price $625,000
Property Type Single Family Home
Sub Type Single Family Residence
Listing Status Sold
Purchase Type For Sale
Square Footage 3,443 sqft
Price per Sqft $181
Subdivision Rosemont Sec 2
MLS Listing ID 2612383
Sold Date 02/20/24
Bedrooms 4
Full Baths 3
Half Baths 1
HOA Y/N No
Year Built 2002
Annual Tax Amount $2,351
Lot Size 0.520 Acres
Acres 0.52
Lot Dimensions 90.02 X 227.89 IRR
Property Description
MULTIPLE OFFERS RECEIVED. A one of a kind home on a creek with trees, salt water pool, gorgeous entertaining patio between the pool and creek, screened in porch and sunroom makes this the perfect home for entertaining. The walk out basement offers the perfect set up for multi generation living. This could be utilized as a fifth bedroom located just off of the recreational living area. The spacious four bedrooms with three full baths and a half bath provides abundant space. On the main floor, you can enjoy an open living concept. Irrigation system & water softener. So much to mention. Additional building lot (on sewer) next door is also available.View this property today! Owner/Agent. Roof is less than 1 year old. Pre listing home inspection has been completed.
Location
State TN
County Rutherford County
Rooms
Main Level Bedrooms 1
Interior
Heating Central, Natural Gas
Cooling Central Air
Flooring Carpet, Finished Wood, Tile
Fireplace N
Appliance Dishwasher, Disposal, Ice Maker, Microwave, Refrigerator
Exterior
Garage Spaces 3.0
Pool In Ground
Utilities Available Water Available
Waterfront false
View Y/N false
Parking Type Basement
Private Pool true
Building
Lot Description Cul-De-Sac, Views
Story 2.5
Sewer Public Sewer
Water Private
Structure Type Brick
New Construction false
Schools
Elementary Schools Stewartsboro Elementary
Middle Schools Stewarts Creek Middle School
High Schools Stewarts Creek High School
Others
Senior Community false
Read Less
Want to know what your home might be worth? Contact us for a FREE valuation!

Our team is ready to help you sell your home for the highest possible price ASAP

© 2024 Listings courtesy of RealTrac as distributed by MLS GRID. All Rights Reserved.






