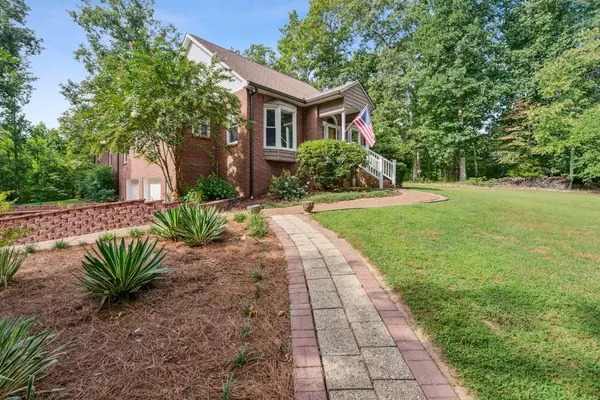$890,000
$899,900
1.1%For more information regarding the value of a property, please contact us for a free consultation.
103 Fox Hunt Pt Nashville, TN 37221
3 Beds
4 Baths
3,359 SqFt
Key Details
Sold Price $890,000
Property Type Single Family Home
Sub Type Single Family Residence
Listing Status Sold
Purchase Type For Sale
Square Footage 3,359 sqft
Price per Sqft $264
Subdivision Fox Hollow Farms
MLS Listing ID 2618256
Sold Date 05/03/24
Bedrooms 3
Full Baths 3
Half Baths 1
HOA Fees $160/mo
HOA Y/N Yes
Year Built 1995
Annual Tax Amount $3,726
Lot Size 5.590 Acres
Acres 5.59
Property Description
Stunning setting in this small, gated community near the Natchez Trace Parkway in southwest Davidson County. Generac home generator onsite. Fox Hollow Farms is a unique enclave of 17 custom homes with an abundance of natural privacy. This custom home features three bedrooms including Primary Suite on the main level, hardwood flooring, crown moulding, formal dining room with bay window, great room with fireplace, kitchen with solid surface counters and eat-in area, upstairs expansion space with permanent stairs in place, full basement with garage, laundry room and storm room, two car detached garage and gorgeous screened porch and deck for all of you entertaining pursuits and a putting green to boot! This one is very special indeed!
Location
State TN
County Davidson County
Rooms
Main Level Bedrooms 3
Interior
Interior Features Ceiling Fan(s), Extra Closets, Walk-In Closet(s), Entry Foyer
Heating Central
Cooling Central Air
Flooring Carpet, Finished Wood, Tile
Fireplaces Number 1
Fireplace Y
Appliance Dishwasher, Disposal, Microwave
Exterior
Exterior Feature Garage Door Opener
Garage Spaces 4.0
Utilities Available Water Available
Waterfront false
View Y/N false
Roof Type Asphalt
Parking Type Attached/Detached, Concrete
Private Pool false
Building
Lot Description Sloped
Story 2
Sewer Septic Tank
Water Private
Structure Type Brick
New Construction false
Schools
Elementary Schools Harpeth Valley Elementary
Middle Schools Bellevue Middle
High Schools James Lawson High School
Others
HOA Fee Include Maintenance Grounds
Senior Community false
Read Less
Want to know what your home might be worth? Contact us for a FREE valuation!

Our team is ready to help you sell your home for the highest possible price ASAP

© 2024 Listings courtesy of RealTrac as distributed by MLS GRID. All Rights Reserved.






