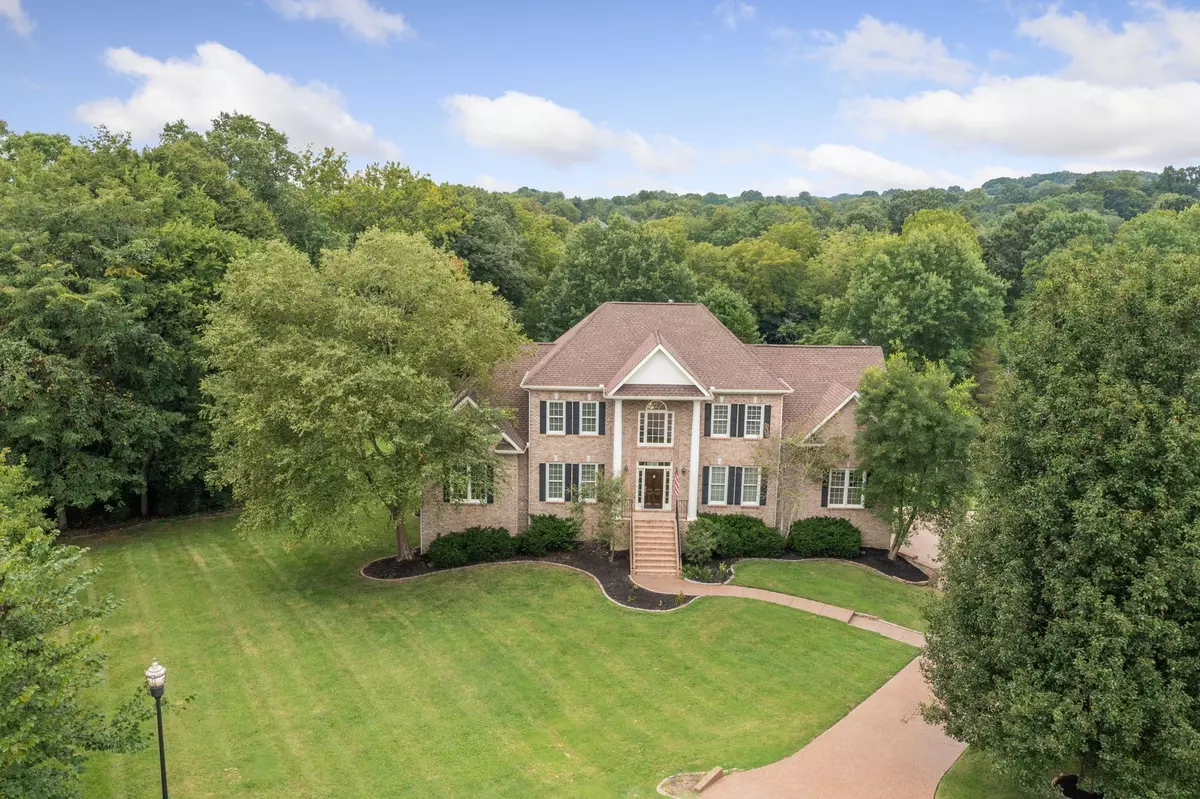$1,655,000
$1,695,000
2.4%For more information regarding the value of a property, please contact us for a free consultation.
704 Trotters Ct Franklin, TN 37067
4 Beds
5 Baths
5,727 SqFt
Key Details
Sold Price $1,655,000
Property Type Single Family Home
Sub Type Single Family Residence
Listing Status Sold
Purchase Type For Sale
Square Footage 5,727 sqft
Price per Sqft $288
Subdivision Cedarmont Valley Est Sec 2
MLS Listing ID 2632303
Sold Date 05/15/24
Bedrooms 4
Full Baths 4
Half Baths 1
HOA Fees $12/ann
HOA Y/N Yes
Year Built 1998
Annual Tax Amount $4,394
Lot Size 1.140 Acres
Acres 1.14
Lot Dimensions 61 X 240
Property Description
Cedarmont Valley Estates with fabulous in-law or au pair suite!!! 5 min from I-65, shopping and restaurants. Enjoy your own private retreat on your 1.14 acre cul-de-sac lot. This executive home has an expansive floor plan with plenty of office space options, large first floor master suite, recreation/bonus rooms on all three floors. Hardwoods newly refinished. For the exercise enthusiast, the home gym space is on the lower level. Walk out to the backyard from the large in-law suite with private bedroom, full bath, kitchenette and large living room area. Whether your entertaining friends or snuggling up to watch a movie under the stars, enjoy your spectacular 24' entertainment firepit. You will still have plenty of space for a soccer game or add a pool. Enjoy plenty of hobby space with your 6-car tandem garage. Don't miss this rare opportunity!
Location
State TN
County Williamson County
Rooms
Main Level Bedrooms 1
Interior
Interior Features Extra Closets, Storage, Walk-In Closet(s), Entry Foyer, Primary Bedroom Main Floor
Heating Central, Natural Gas
Cooling Central Air, Electric
Flooring Carpet, Finished Wood, Tile
Fireplaces Number 1
Fireplace Y
Appliance Dishwasher, Microwave, Refrigerator
Exterior
Exterior Feature Garage Door Opener
Garage Spaces 6.0
Utilities Available Electricity Available, Water Available
Waterfront false
View Y/N false
Parking Type Attached - Side
Private Pool false
Building
Story 3
Sewer Septic Tank
Water Public
Structure Type Brick
New Construction false
Schools
Elementary Schools Trinity Elementary
Middle Schools Fred J Page Middle School
High Schools Fred J Page High School
Others
Senior Community false
Read Less
Want to know what your home might be worth? Contact us for a FREE valuation!

Our team is ready to help you sell your home for the highest possible price ASAP

© 2024 Listings courtesy of RealTrac as distributed by MLS GRID. All Rights Reserved.






