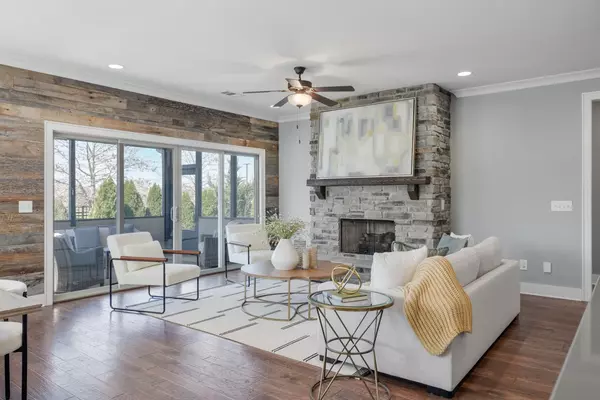$764,900
$764,900
For more information regarding the value of a property, please contact us for a free consultation.
3031 Ryecroft Ln Franklin, TN 37064
3 Beds
2 Baths
2,100 SqFt
Key Details
Sold Price $764,900
Property Type Single Family Home
Sub Type Single Family Residence
Listing Status Sold
Purchase Type For Sale
Square Footage 2,100 sqft
Price per Sqft $364
Subdivision Highlands @ Ladd Park Sec25
MLS Listing ID 2636067
Sold Date 05/17/24
Bedrooms 3
Full Baths 2
HOA Fees $85/mo
HOA Y/N Yes
Year Built 2015
Annual Tax Amount $2,566
Lot Size 6,969 Sqft
Acres 0.16
Lot Dimensions 58 X 120
Property Description
Sought-after Ladd Park community. This meticulously crafted one-story residence boasts upgrades galore. Upon entering, you'll be greeted by a stunning stone fireplace which flows into the spacious living area into a screened-in porch, perfect for enjoying the serene views of the tree-lined fenced backyard.The heart of the home is the beautifully upgraded kitchen, featuring high-end amenities such as a gas range, farmhouse sink, pull-out shelves, a large island, and a water filtration system. Silestone countertops adorn the kitchen and continue throughout, adding both elegance and durability. Central vacuum system,220V on patio for hot tub, and epoxy-coated garage floor too. Access to 2 pools, walking trails, and the Harpeth River. Enjoy nearby parks, playgrounds, a coffee shop, restaurants, and is zoned for top-rated schools. And with the upcoming Southeast Municipal Complex, this location can’t be beat. Buyer to receive a one year Achosa home warranty.
Location
State TN
County Williamson County
Rooms
Main Level Bedrooms 3
Interior
Interior Features Ceiling Fan(s), Central Vacuum, Redecorated, Kitchen Island
Heating Natural Gas
Cooling Central Air
Flooring Finished Wood, Tile
Fireplaces Number 1
Fireplace Y
Appliance Dishwasher, Microwave
Exterior
Exterior Feature Gas Grill
Garage Spaces 2.0
Utilities Available Natural Gas Available, Water Available
Waterfront false
View Y/N false
Roof Type Asphalt
Parking Type Attached - Front
Private Pool false
Building
Lot Description Level
Story 1
Sewer Public Sewer
Water Public
Structure Type Brick
New Construction false
Schools
Elementary Schools Creekside Elementary School
Middle Schools Fred J Page Middle School
High Schools Fred J Page High School
Others
Senior Community false
Read Less
Want to know what your home might be worth? Contact us for a FREE valuation!

Our team is ready to help you sell your home for the highest possible price ASAP

© 2024 Listings courtesy of RealTrac as distributed by MLS GRID. All Rights Reserved.






