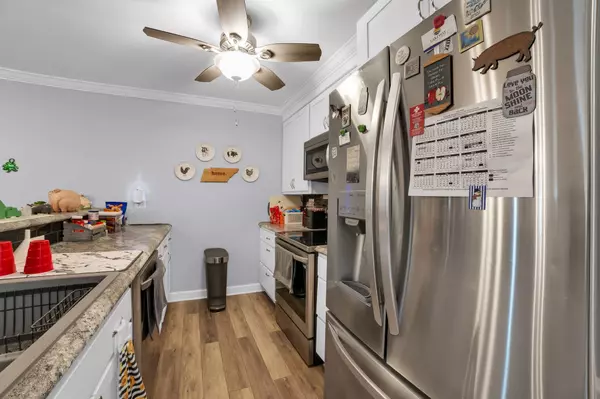$256,000
$259,000
1.2%For more information regarding the value of a property, please contact us for a free consultation.
141 Rose Dr C Dover, TN 37058
3 Beds
2 Baths
1,827 SqFt
Key Details
Sold Price $256,000
Property Type Townhouse
Sub Type Townhouse
Listing Status Sold
Purchase Type For Sale
Square Footage 1,827 sqft
Price per Sqft $140
Subdivision Riverfront Plantation S-A
MLS Listing ID 2627669
Sold Date 05/23/24
Bedrooms 3
Full Baths 2
HOA Fees $283/mo
HOA Y/N Yes
Year Built 2001
Annual Tax Amount $1,217
Lot Size 0.430 Acres
Acres 0.43
Property Description
Experience the epitome of luxurious living in this stunning condo, where every detail has been carefully crafted to create a truly exquisite home. Step into the newly renovated kitchen, boasting soft shut cabinets and high-end fixtures that will inspire your inner chef. The expansive master bedroom beckons you to unwind in the lavish whirlpool tub, surrounded by opulence at every turn. As you enter the living room, your eyes are drawn to the beautiful fireplace, creating a warm and inviting ambiance that is perfect for cozy evenings spent with loved ones. The vaulted ceilings add an air of grandeur and spaciousness to the room, making it the perfect place to relax and entertain. Step outside onto the screened porch and be transported to a serene park-like setting, where you can enjoy your morning coffee or evening cocktail in peace and tranquility. With the HOA fees covering all exterior maintenance, including roof and yard care, you can rest easy knowing that every detail is complete.
Location
State TN
County Stewart County
Rooms
Main Level Bedrooms 2
Interior
Interior Features Ceiling Fan(s), Entry Foyer, Walk-In Closet(s), High Speed Internet
Heating Central
Cooling Central Air
Flooring Carpet, Finished Wood, Laminate, Tile
Fireplaces Number 1
Fireplace Y
Appliance Dishwasher, Disposal, Microwave, Refrigerator
Exterior
Garage Spaces 1.0
Utilities Available Water Available
Waterfront false
View Y/N false
Roof Type Shingle
Parking Type Attached, Driveway
Private Pool false
Building
Story 2
Sewer Public Sewer
Water Public
Structure Type Hardboard Siding,Brick
New Construction false
Schools
Elementary Schools Dover Elementary
Middle Schools Stewart County Middle School
High Schools Stewart Co High School
Others
HOA Fee Include Exterior Maintenance,Maintenance Grounds,Pest Control
Senior Community false
Read Less
Want to know what your home might be worth? Contact us for a FREE valuation!

Our team is ready to help you sell your home for the highest possible price ASAP

© 2024 Listings courtesy of RealTrac as distributed by MLS GRID. All Rights Reserved.






