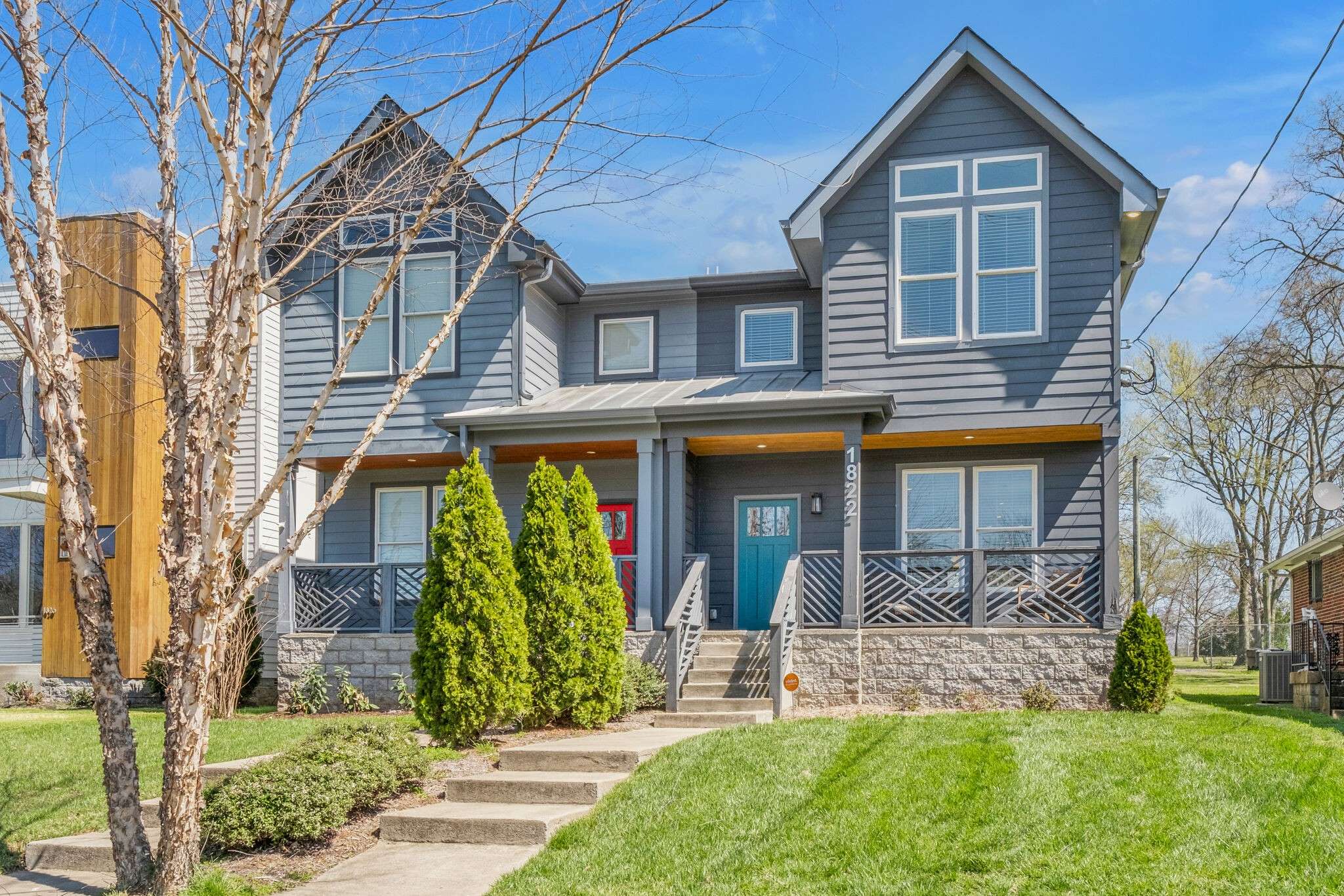$545,000
$569,000
4.2%For more information regarding the value of a property, please contact us for a free consultation.
1822 Delta Ave Nashville, TN 37208
3 Beds
3 Baths
1,768 SqFt
Key Details
Sold Price $545,000
Property Type Single Family Home
Sub Type Horizontal Property Regime - Attached
Listing Status Sold
Purchase Type For Sale
Square Footage 1,768 sqft
Price per Sqft $308
Subdivision Delta Avenue Cottages
MLS Listing ID 2636139
Sold Date 05/30/24
Bedrooms 3
Full Baths 2
Half Baths 1
HOA Y/N No
Year Built 2016
Annual Tax Amount $3,106
Lot Size 1,306 Sqft
Acres 0.03
Property Sub-Type Horizontal Property Regime - Attached
Property Description
This lovely and well designed 3 bed, 2.5 bath home on Delta Ave is located in the heart of Nashville's Buchanan Arts District and very near Germantown. The open-concept living space is filled with natural light, showcasing the hardwood floors and modern finishes throughout. The updated kitchen boasts stainless steel appliances and a large island perfect for entertaining guests. Enjoy the spacious primary bedroom with en suite bath and dual walk-in closets. Relax on the covered back patio and enjoy the privacy provided by the expansive green space from the neighboring property. This home is conveniently located near downtown Nashville, Germantown and Salemtown. Access to the the freeway is simple and easy. Assumable FHA loan with Qualified FHA buyer at $2.875%. Homelight Ultra can facilitate a 45 day completion to new buyer to assume this loan.
Location
State TN
County Davidson County
Interior
Interior Features High Ceilings, Pantry, Smart Thermostat, Storage, Walk-In Closet(s)
Heating Central, Natural Gas
Cooling Central Air, Electric
Flooring Concrete, Finished Wood, Tile
Fireplace N
Appliance Dishwasher, Disposal, Dryer, Microwave, Refrigerator, Washer
Exterior
Utilities Available Electricity Available, Water Available
View Y/N false
Roof Type Shingle
Private Pool false
Building
Story 2
Sewer Public Sewer
Water Public
Structure Type Fiber Cement
New Construction false
Schools
Elementary Schools Jones Paideia Magnet
Middle Schools John Early Paideia Magnet
High Schools Pearl Cohn Magnet High School
Others
Senior Community false
Read Less
Want to know what your home might be worth? Contact us for a FREE valuation!

Our team is ready to help you sell your home for the highest possible price ASAP

© 2025 Listings courtesy of RealTrac as distributed by MLS GRID. All Rights Reserved.





