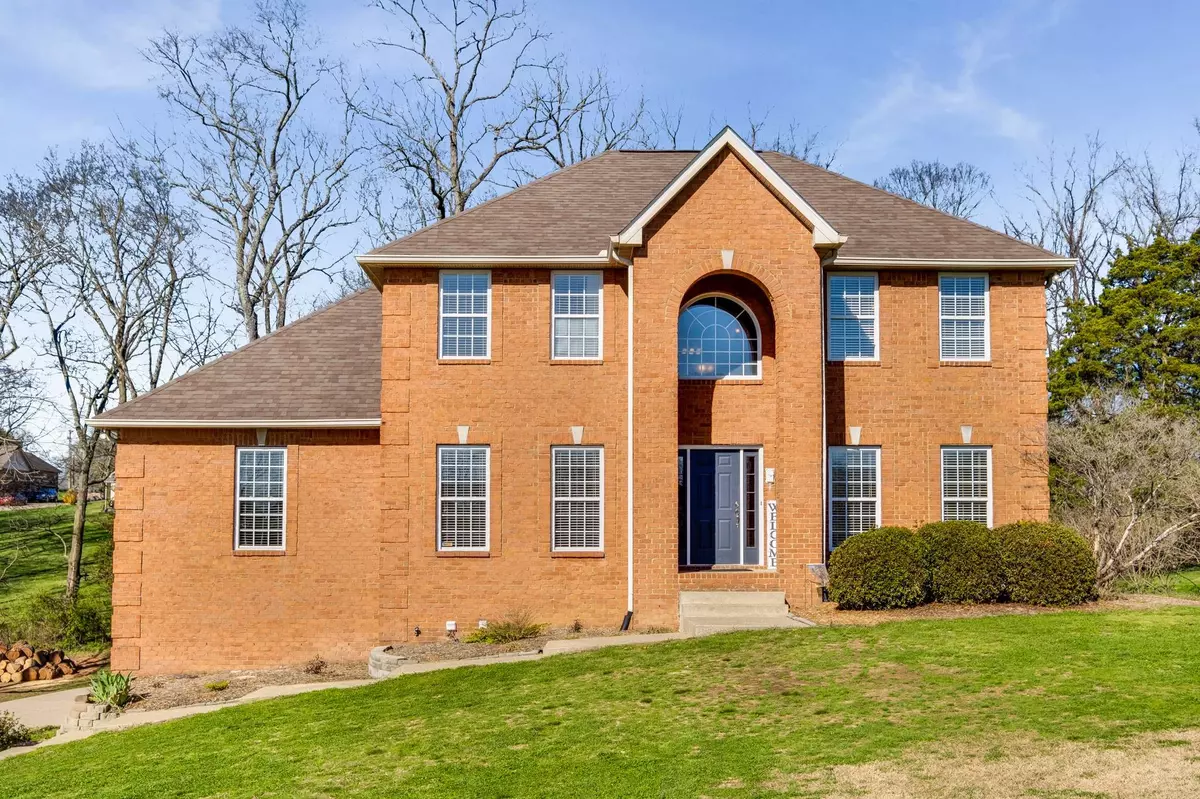$698,000
$719,900
3.0%For more information regarding the value of a property, please contact us for a free consultation.
1015 Dickens Dr Mount Juliet, TN 37122
4 Beds
4 Baths
3,223 SqFt
Key Details
Sold Price $698,000
Property Type Single Family Home
Sub Type Single Family Residence
Listing Status Sold
Purchase Type For Sale
Square Footage 3,223 sqft
Price per Sqft $216
Subdivision Hearthstone
MLS Listing ID 2629386
Sold Date 05/30/24
Bedrooms 4
Full Baths 4
HOA Y/N No
Year Built 2002
Annual Tax Amount $2,138
Lot Size 0.700 Acres
Acres 0.7
Lot Dimensions 110 X 276.08
Property Description
Welcome home to 1015 Dickens Drive - a turnkey residence offering space for everyone to unwind. Enjoy the oversized tree lined private lot, three levels of living, and convenient location walkable to W A Elementary School and to the new Mount Juliet Green Hill High School. Inside you will find a main floor light filled owner's retreat, home office, a second primary suite upstairs, newly painted interiors, new carpet, impressive laundry room with laundry shoot, and a lower level with separate entry, kitchen, full bath and space to create / fulfill your multi-generational living needs, teen or in-law suite, or just entertain friends and family. Outside, the home offers a multi-tier deck, and covered lower level patio all overlooking a private backyard. Front driveway expanded for extra parking. Roof is ~1 year old.
Location
State TN
County Wilson County
Rooms
Main Level Bedrooms 1
Interior
Interior Features Ceiling Fan(s), Entry Foyer, Extra Closets, In-Law Floorplan, Redecorated, Walk-In Closet(s)
Heating Central
Cooling Central Air
Flooring Carpet, Finished Wood
Fireplaces Number 1
Fireplace Y
Appliance Dishwasher, Disposal, Microwave, Refrigerator
Exterior
Garage Spaces 2.0
Utilities Available Water Available, Cable Connected
Waterfront false
View Y/N false
Parking Type Attached - Rear, Parking Pad
Private Pool false
Building
Story 3
Sewer Septic Tank
Water Public
Structure Type Brick
New Construction false
Schools
Elementary Schools W A Wright Elementary
Middle Schools Mt. Juliet Middle School
High Schools Green Hill High School
Others
Senior Community false
Read Less
Want to know what your home might be worth? Contact us for a FREE valuation!

Our team is ready to help you sell your home for the highest possible price ASAP

© 2024 Listings courtesy of RealTrac as distributed by MLS GRID. All Rights Reserved.






