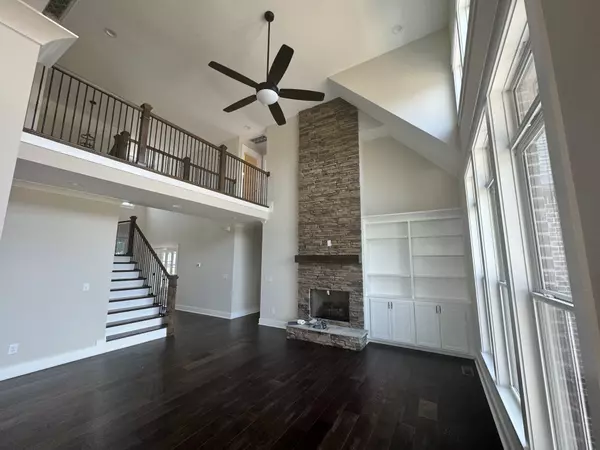$554,694
$553,500
0.2%For more information regarding the value of a property, please contact us for a free consultation.
0 Lookout Dr Winchester, TN 37398
3 Beds
3 Baths
3,140 SqFt
Key Details
Sold Price $554,694
Property Type Single Family Home
Sub Type Single Family Residence
Listing Status Sold
Purchase Type For Sale
Square Footage 3,140 sqft
Price per Sqft $176
Subdivision Highlands
MLS Listing ID 2609272
Sold Date 06/06/24
Bedrooms 3
Full Baths 2
Half Baths 1
HOA Fees $40/mo
HOA Y/N Yes
Year Built 2023
Annual Tax Amount $1
Lot Size 0.300 Acres
Acres 0.3
Property Description
A Lot of Sq Ft for the Price! Luxury defines this Highlands masterpiece. It boasts granite countertops, plush carpeting, & an elegant staircase with wood treads & black metal spindles. In the kitchen, top-tier appliances—gas cooktop, French door refrigerator, oven microwave combo, & dishwasher—are complemented by practical 42" upper cabinets. A stone gas fireplace warms the living space, enhancing the home's charm and allure. Efficiency thrives with a tankless gas water heater and dual heating system. Durable stone, brick, & Hardi exteriors encase a spacious patio and covered porch. Oil-rubbed bronze finishes add sophistication. The master suite offers a lavish bath, dual closets, & practical amenities to suit daily needs. Enjoy convenience with a sizable laundry room/pantry and 650 sqft bonus room. Exterior soffit lights & bronze finishes complete the elegant look. Buyers can pick paint, granite, & cabinet colors! 9 Other Lots Available for Custom Builds. Lender Credits Available!
Location
State TN
County Franklin County
Rooms
Main Level Bedrooms 1
Interior
Interior Features Ceiling Fan(s), Storage, Walk-In Closet(s), Entry Foyer, Primary Bedroom Main Floor
Heating Electric, Heat Pump, Natural Gas
Cooling Central Air, Electric
Flooring Carpet, Finished Wood, Tile
Fireplaces Number 1
Fireplace Y
Appliance Dishwasher, Disposal, Ice Maker, Microwave, Refrigerator
Exterior
Garage Spaces 2.0
Utilities Available Electricity Available, Water Available
Waterfront false
View Y/N false
Roof Type Shingle
Parking Type Attached - Front
Private Pool false
Building
Lot Description Level
Story 2
Sewer Public Sewer
Water Public
Structure Type Hardboard Siding,Brick
New Construction true
Schools
Elementary Schools Clark Memorial School
Middle Schools North Middle School
High Schools Franklin Co High School
Others
Senior Community false
Read Less
Want to know what your home might be worth? Contact us for a FREE valuation!

Our team is ready to help you sell your home for the highest possible price ASAP

© 2024 Listings courtesy of RealTrac as distributed by MLS GRID. All Rights Reserved.






