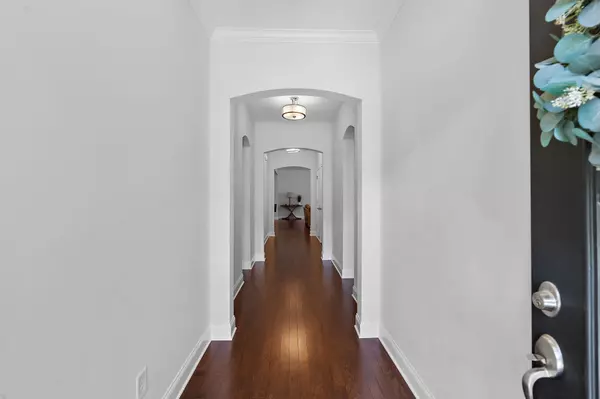$667,500
$649,900
2.7%For more information regarding the value of a property, please contact us for a free consultation.
324 Caysens Square Ln Franklin, TN 37064
3 Beds
2 Baths
1,775 SqFt
Key Details
Sold Price $667,500
Property Type Single Family Home
Sub Type Single Family Residence
Listing Status Sold
Purchase Type For Sale
Square Footage 1,775 sqft
Price per Sqft $376
Subdivision Barclay Place Sec 3
MLS Listing ID 2647752
Sold Date 06/13/24
Bedrooms 3
Full Baths 2
HOA Fees $66/qua
HOA Y/N Yes
Year Built 2013
Annual Tax Amount $1,983
Lot Size 6,098 Sqft
Acres 0.14
Lot Dimensions 45 X 152.5
Property Description
Step into comfort and style with this immaculately maintained charming one story home, nestled in tranquil Barclay Place just outside Historic Downtown Franklin. This residence boasts a large chef's kitchen that opens up to the spacious living/family room, plantation shutters, covered front and back porch, an attached large 2 car garage, updated lighting, new carpet in bedrooms, fenced yard, and irrigation system. Barclay community is equipped with a swing set/playground, park, fire pit, picnic tables, community grill, and lots of benches throughout for walking the community. You don't want to miss this one, it won't last long! Association fee covers ground maintenance of public areas.
Location
State TN
County Williamson County
Rooms
Main Level Bedrooms 3
Interior
Interior Features Ceiling Fan(s), High Ceilings, Walk-In Closet(s), Primary Bedroom Main Floor
Heating Natural Gas
Cooling Central Air
Flooring Carpet, Finished Wood, Tile
Fireplace N
Appliance Dishwasher, Disposal, Dryer, Freezer, Microwave, Refrigerator
Exterior
Exterior Feature Garage Door Opener, Irrigation System
Garage Spaces 2.0
Utilities Available Natural Gas Available, Water Available
Waterfront false
View Y/N false
Roof Type Asphalt
Parking Type Attached - Rear, Concrete
Private Pool false
Building
Lot Description Level
Story 1
Sewer Public Sewer
Water Public
Structure Type Fiber Cement
New Construction false
Schools
Elementary Schools Pearre Creek Elementary School
Middle Schools Hillsboro Elementary/ Middle School
High Schools Independence High School
Others
HOA Fee Include Maintenance Grounds
Senior Community false
Read Less
Want to know what your home might be worth? Contact us for a FREE valuation!

Our team is ready to help you sell your home for the highest possible price ASAP

© 2024 Listings courtesy of RealTrac as distributed by MLS GRID. All Rights Reserved.






