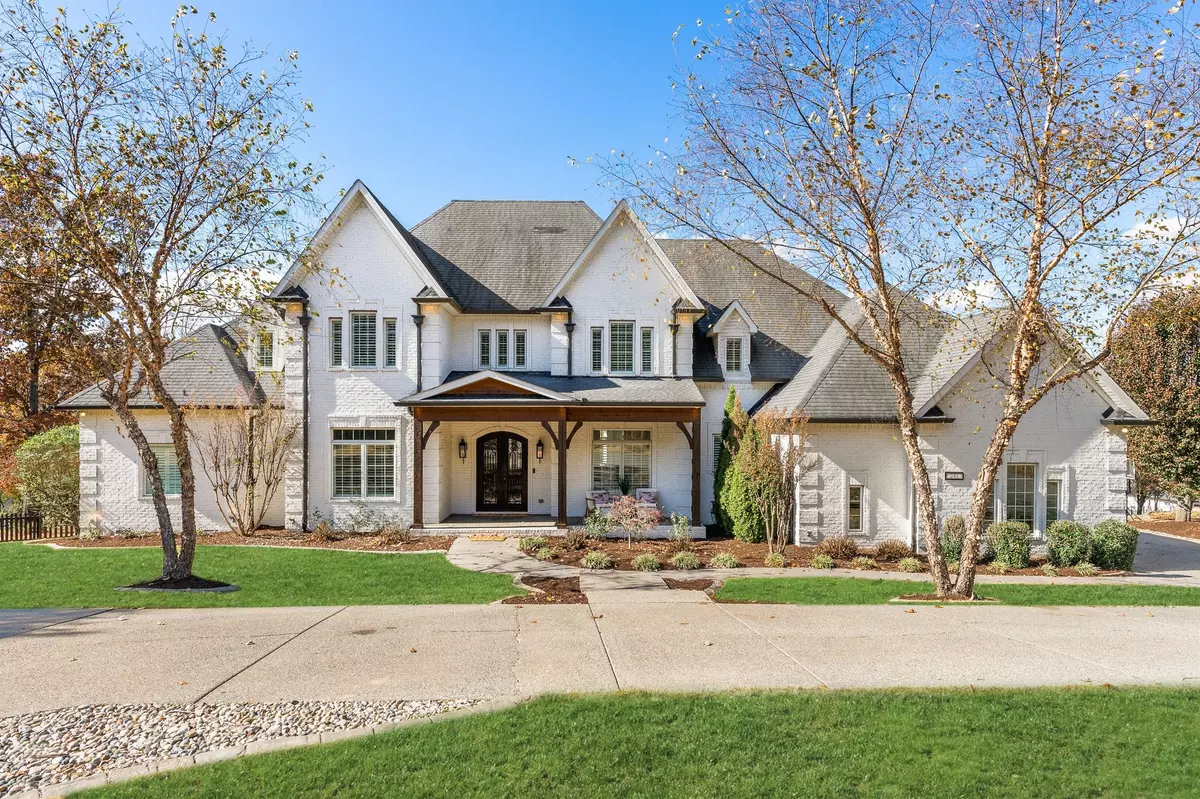$2,199,999
$2,199,999
For more information regarding the value of a property, please contact us for a free consultation.
241 Spencer Creek Rd Franklin, TN 37069
5 Beds
5 Baths
5,235 SqFt
Key Details
Sold Price $2,199,999
Property Type Single Family Home
Sub Type Single Family Residence
Listing Status Sold
Purchase Type For Sale
Square Footage 5,235 sqft
Price per Sqft $420
Subdivision Monticello Sec 5-C
MLS Listing ID 2642847
Sold Date 07/02/24
Bedrooms 5
Full Baths 4
Half Baths 1
HOA Y/N No
Year Built 2006
Annual Tax Amount $6,231
Lot Size 0.660 Acres
Acres 0.66
Lot Dimensions 130 X 207
Property Description
Welcome to this luxurious renovated home in the heart of Franklin. Featuring 5 bedrooms and 4.5 baths, this stunning property offers the perfect blend of modern amenities and classic charm. Step inside to discover a chef's kitchen with top-of-the-line appliances, a spacious living room with a cozy fireplace, dedicated office, and a movie room with surround sound perfect for a night in. The master suite is a true oasis, featuring a spa-like bathroom, separate washer and dryer, and balcony overlooking the back yard. Outside, you'll find a beautifully landscaped backyard with a sparkling pool, fire pit, and outdoor speakers - great for relaxing or entertaining guests. As the sun sets, enjoy breathtaking views of the surrounding countryside from your own private sanctuary. Located just minutes from downtown Franklin, this home offers convenience and luxury all in one.
Location
State TN
County Williamson County
Rooms
Main Level Bedrooms 2
Interior
Interior Features High Ceilings, Smart Appliance(s), Smart Light(s), Storage, Walk-In Closet(s)
Heating Central
Cooling Central Air
Flooring Carpet, Finished Wood, Tile
Fireplaces Number 1
Fireplace Y
Appliance Dishwasher, Disposal, Dryer, Refrigerator, Washer
Exterior
Garage Spaces 3.0
Pool In Ground
Utilities Available Water Available
Waterfront false
View Y/N false
Roof Type Shingle
Parking Type Attached - Side
Private Pool true
Building
Story 2
Sewer Public Sewer
Water Public
Structure Type Brick
New Construction false
Schools
Elementary Schools Hunters Bend Elementary
Middle Schools Grassland Middle School
High Schools Franklin High School
Others
Senior Community false
Read Less
Want to know what your home might be worth? Contact us for a FREE valuation!

Our team is ready to help you sell your home for the highest possible price ASAP

© 2024 Listings courtesy of RealTrac as distributed by MLS GRID. All Rights Reserved.






