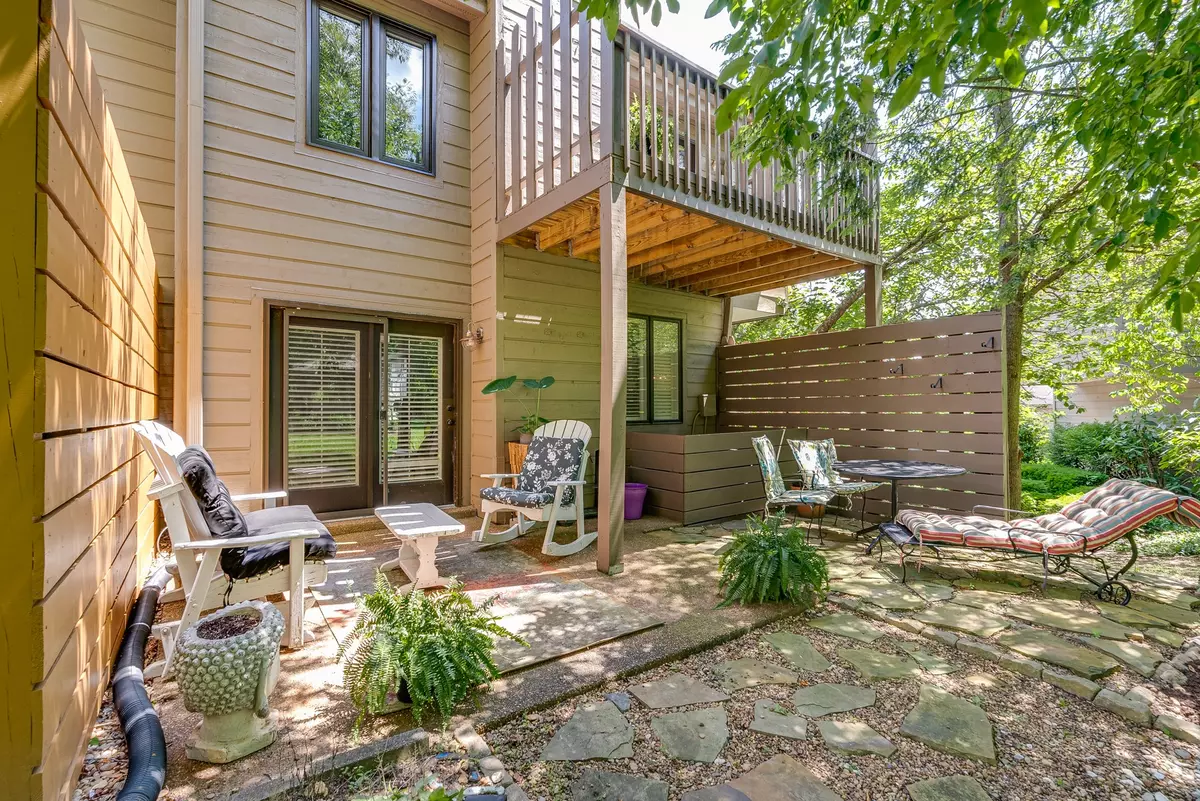$465,000
$479,000
2.9%For more information regarding the value of a property, please contact us for a free consultation.
689 Harpeth Trace Dr Nashville, TN 37221
2 Beds
3 Baths
1,856 SqFt
Key Details
Sold Price $465,000
Property Type Townhouse
Sub Type Townhouse
Listing Status Sold
Purchase Type For Sale
Square Footage 1,856 sqft
Price per Sqft $250
Subdivision Harpeth Knoll
MLS Listing ID 2657645
Sold Date 06/27/24
Bedrooms 2
Full Baths 2
Half Baths 1
HOA Fees $394/mo
HOA Y/N Yes
Year Built 1987
Annual Tax Amount $2,197
Lot Size 871 Sqft
Acres 0.02
Property Description
Live among the trees in this serene hilltop sanctuary within walking distance to Edwin and Percy Warner Parks, yet 15 minutes to downtown Nashville and in close proximity to Green Hills, Brentwood and minutes from grocery stores, restaurants and entertainment. Spacious end unit next to extra parking features a fully renovated kitchen with new appliances, Spanish tile, custom bar, and new walk-in pantry. Two renovated bathrooms with designer lighting and touches. New windows, upstairs HVAC, tankless water heater, new patio, and deck in 2020. All appliances including washer and dryer to convey, along with attached TV in primary bedroom. Oversized master enjoys soaring ceilings, walk-in closet, ensuite renovated bathroom with skylight, and private deck. 2nd BR has built in bookshelves. HOA covers water, termite, trash, exterior maintenance and grounds upkeep. Wood burning fireplace and one car carport. Truly one-of-a-kind living with nature as a constant companion.
Location
State TN
County Davidson County
Interior
Heating Central
Cooling Central Air
Flooring Finished Wood, Laminate, Tile
Fireplace N
Appliance Dishwasher, Dryer, Microwave, Refrigerator, Washer
Exterior
Utilities Available Water Available
Waterfront false
View Y/N false
Parking Type Attached, Unassigned
Private Pool false
Building
Story 3
Sewer Public Sewer
Water Public
Structure Type Frame
New Construction false
Schools
Elementary Schools Westmeade Elementary
Middle Schools Bellevue Middle
High Schools James Lawson High School
Others
HOA Fee Include Exterior Maintenance,Maintenance Grounds,Insurance,Trash
Senior Community false
Read Less
Want to know what your home might be worth? Contact us for a FREE valuation!

Our team is ready to help you sell your home for the highest possible price ASAP

© 2024 Listings courtesy of RealTrac as distributed by MLS GRID. All Rights Reserved.






