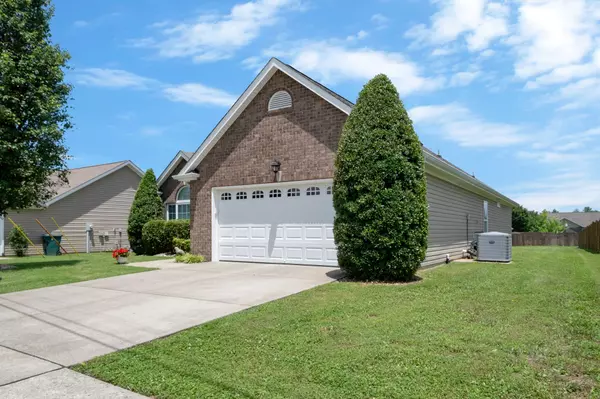$407,000
$414,900
1.9%For more information regarding the value of a property, please contact us for a free consultation.
1469 Woodside Dr Lebanon, TN 37087
3 Beds
2 Baths
1,880 SqFt
Key Details
Sold Price $407,000
Property Type Single Family Home
Sub Type Single Family Residence
Listing Status Sold
Purchase Type For Sale
Square Footage 1,880 sqft
Price per Sqft $216
Subdivision Colonial Village Ph7A
MLS Listing ID 2663580
Sold Date 07/15/24
Bedrooms 3
Full Baths 2
HOA Fees $50/qua
HOA Y/N Yes
Year Built 2010
Annual Tax Amount $1,911
Lot Size 0.280 Acres
Acres 0.28
Lot Dimensions 65 X 185
Property Description
Just in time for summer! Welcome home to this beautiful one-level 3 bed/2 bath home in the heart of Colonial Village. Enjoy resort-style living with a fantastic pool and clubhouse directly across the street! Your guests will be immediately welcomed into a spacious living room/sun room in the heart of the home. This split living plan features two bedrooms and a full bath on one side of the home and the master with ensuite on the other. The master bath features new LVP flooring as does the large walk in closet. The Florida room was just tied into the HVAC source creating an additional 192 sq ft of year around living space! The large backyard is flanked by fences on all sides making it easy to enclose for dogs and/or small kids. This highly sought after community also features sidewalks and a playground all of which are included in a low quarterly HOA fee. The owners are offering a generous one-year home warranty with Old Republic which transfers to the new owners at closing.
Location
State TN
County Wilson County
Rooms
Main Level Bedrooms 3
Interior
Interior Features Ceiling Fan(s), Pantry, Walk-In Closet(s), High Speed Internet
Heating Central, Electric
Cooling Central Air
Flooring Carpet, Finished Wood, Laminate
Fireplace N
Appliance Dishwasher, Microwave, Refrigerator
Exterior
Exterior Feature Garage Door Opener
Garage Spaces 2.0
Utilities Available Electricity Available, Water Available
Waterfront false
View Y/N false
Roof Type Asphalt
Parking Type Attached - Front, Concrete
Private Pool false
Building
Lot Description Level
Story 1
Sewer Public Sewer
Water Public
Structure Type Brick
New Construction false
Schools
Elementary Schools Castle Heights Elementary
Middle Schools Winfree Bryant Middle School
High Schools Lebanon High School
Others
HOA Fee Include Recreation Facilities
Senior Community false
Read Less
Want to know what your home might be worth? Contact us for a FREE valuation!

Our team is ready to help you sell your home for the highest possible price ASAP

© 2024 Listings courtesy of RealTrac as distributed by MLS GRID. All Rights Reserved.






