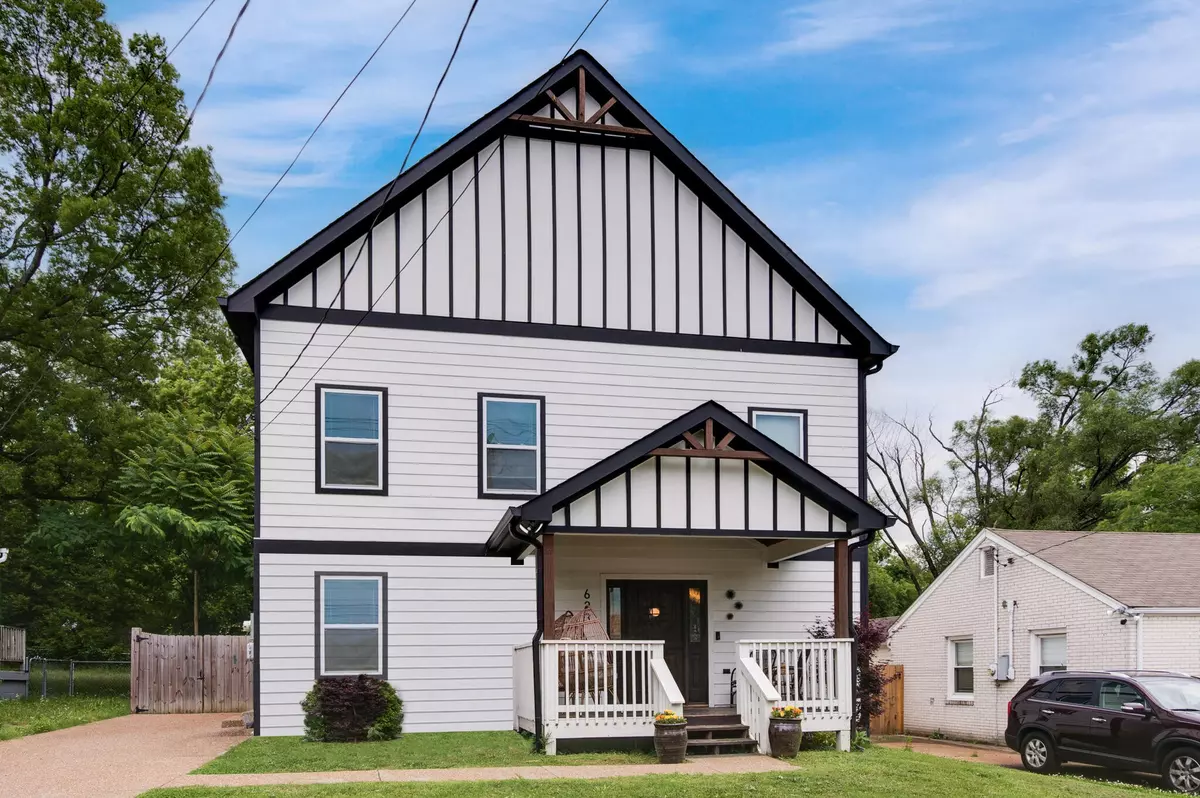$895,000
$899,000
0.4%For more information regarding the value of a property, please contact us for a free consultation.
623 N 9th St Nashville, TN 37206
4 Beds
5 Baths
3,678 SqFt
Key Details
Sold Price $895,000
Property Type Single Family Home
Sub Type Single Family Residence
Listing Status Sold
Purchase Type For Sale
Square Footage 3,678 sqft
Price per Sqft $243
Subdivision Beazley/Mcferrin
MLS Listing ID 2656772
Sold Date 07/19/24
Bedrooms 4
Full Baths 4
Half Baths 1
HOA Y/N No
Year Built 2019
Annual Tax Amount $4,153
Lot Size 7,405 Sqft
Acres 0.17
Lot Dimensions 50 X 150
Property Description
Create location envy, with easy living & modern comfort in this spacious, 3,600+ square ft home located in East Nashville's most desired 37206! Less than 3 miles from downtown. Three of the 4 oversized bedrooms have their own private bathroom! Soaring ceilings, warm hardwoods & an open layout create a welcoming atmosphere. Upgraded kitchen with custom cabinets, stainless appliances and quartz counters flow seamlessly into the living and dining areas, perfect for entertaining. Upstairs: a dreamy bonus room with 16 ft ceilings, a wet bar, fireplace & wood accents. Other luxuries of this well maintained home include bluetooth speakers located throughout including primary bathroom, custom woodwork, crown molding & built ins with a designer mudroom & laundry. Enjoy morning coffee, evening cookouts with friends & pets in the fully fenced backyard with two decks! Embrace the vibrant East Nashville lifestyle with eclectic shops, delicious restaurants, and lively music venues just moments away.
Location
State TN
County Davidson County
Rooms
Main Level Bedrooms 2
Interior
Interior Features Ceiling Fan(s), Primary Bedroom Main Floor
Heating Central, Electric
Cooling Central Air, Electric
Flooring Finished Wood, Tile
Fireplaces Number 1
Fireplace Y
Appliance Dishwasher, Disposal, Ice Maker, Microwave
Exterior
Exterior Feature Balcony, Smart Camera(s)/Recording
Utilities Available Electricity Available, Water Available
Waterfront false
View Y/N false
Roof Type Asphalt
Parking Type Aggregate, Driveway
Private Pool false
Building
Lot Description Level
Story 2
Sewer Public Sewer
Water Public
Structure Type Hardboard Siding,Wood Siding
New Construction false
Schools
Elementary Schools Ida B. Wells Elementary
Middle Schools Stratford Stem Magnet School Lower Campus
High Schools Stratford Stem Magnet School Upper Campus
Others
Senior Community false
Read Less
Want to know what your home might be worth? Contact us for a FREE valuation!

Our team is ready to help you sell your home for the highest possible price ASAP

© 2024 Listings courtesy of RealTrac as distributed by MLS GRID. All Rights Reserved.






