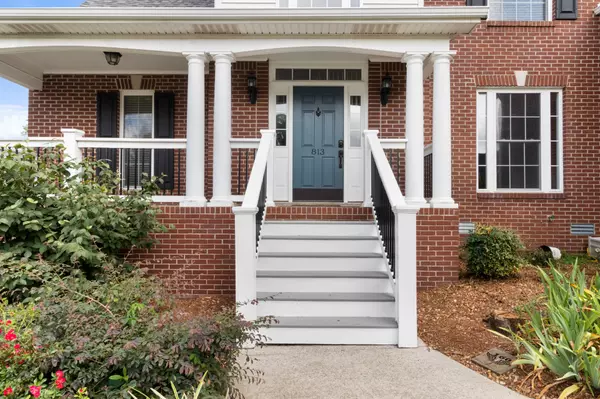$480,000
$480,000
For more information regarding the value of a property, please contact us for a free consultation.
813 Brooke Valley Trace Clarksville, TN 37043
4 Beds
3 Baths
2,840 SqFt
Key Details
Sold Price $480,000
Property Type Single Family Home
Sub Type Single Family Residence
Listing Status Sold
Purchase Type For Sale
Square Footage 2,840 sqft
Price per Sqft $169
Subdivision Stonebrooke
MLS Listing ID 2672920
Sold Date 07/30/24
Bedrooms 4
Full Baths 3
HOA Fees $40/mo
HOA Y/N Yes
Year Built 2003
Annual Tax Amount $3,083
Lot Size 0.360 Acres
Acres 0.36
Property Description
Discover the epitome of comfort and convenience in this prime location home. A master suite on the main floor offers both luxury and privacy, complete with direct access to a serene back porch overlooking a lush, tree-lined lot. Accompanied by a second bedroom on the main level with full bath, this layout ensures versatility and ease for guests, family, or as an office. Inside, an expansive 2-story foyer welcomes you into a spacious great room adorned with vaulted ceilings and a charming fireplace, perfect for gatherings. A formal dining area enhances the ambiance for elegant dinners. Upstairs, two generously sized bedrooms share a well-appointed hallway bathroom, while a substantial bonus room over the garage presents endless possibilities for recreation or relaxation. This meticulously designed home combines sophisticated living with a tranquil setting, promising a lifestyle of comfort and style. Rossview schools and easy access to I-24, shopping and restaurants. Don't miss this one!
Location
State TN
County Montgomery County
Rooms
Main Level Bedrooms 2
Interior
Interior Features Air Filter, Ceiling Fan(s), Entry Foyer, Extra Closets, Storage, Walk-In Closet(s), High Speed Internet
Heating Central, Natural Gas
Cooling Central Air, Electric
Flooring Carpet, Laminate, Tile
Fireplaces Number 1
Fireplace Y
Appliance Dishwasher, Disposal, Microwave, Refrigerator
Exterior
Exterior Feature Garage Door Opener
Garage Spaces 2.0
Utilities Available Electricity Available, Water Available, Cable Connected
Waterfront false
View Y/N false
Roof Type Shingle
Parking Type Attached - Side
Private Pool false
Building
Story 2
Sewer Public Sewer
Water Public
Structure Type Brick
New Construction false
Schools
Elementary Schools Rossview Elementary
Middle Schools Rossview Middle
High Schools Rossview High
Others
Senior Community false
Read Less
Want to know what your home might be worth? Contact us for a FREE valuation!

Our team is ready to help you sell your home for the highest possible price ASAP

© 2024 Listings courtesy of RealTrac as distributed by MLS GRID. All Rights Reserved.






