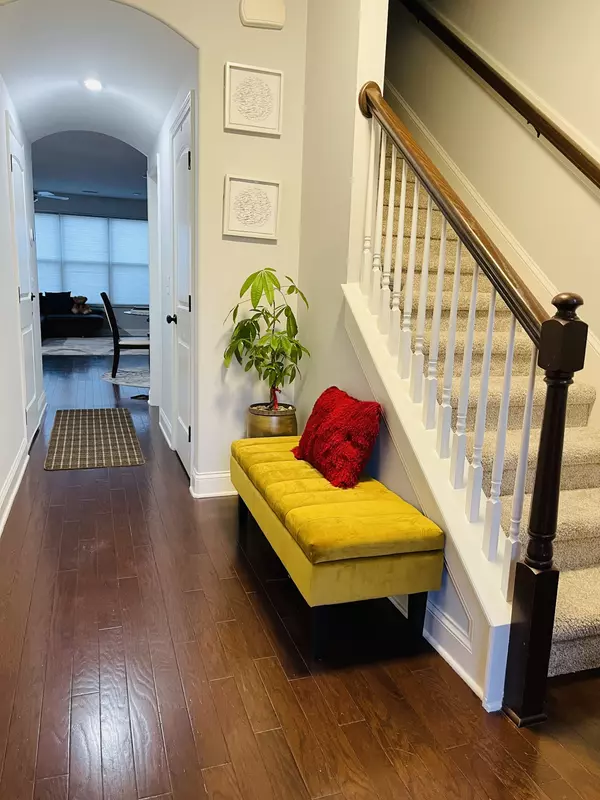$399,990
$399,990
For more information regarding the value of a property, please contact us for a free consultation.
518 Millwood Ln Mount Juliet, TN 37122
3 Beds
3 Baths
1,704 SqFt
Key Details
Sold Price $399,990
Property Type Townhouse
Sub Type Townhouse
Listing Status Sold
Purchase Type For Sale
Square Footage 1,704 sqft
Price per Sqft $234
Subdivision Bridge Mill@Providence Phd
MLS Listing ID 2653847
Sold Date 08/01/24
Bedrooms 3
Full Baths 2
Half Baths 1
HOA Fees $255/mo
HOA Y/N Yes
Year Built 2012
Annual Tax Amount $1,386
Lot Size 9.500 Acres
Acres 9.5
Property Description
Gorgeous 3-bed, 2.5-bath townhome boasts an expansive open floor-plan, a spacious master suite, island kitchen, attached one-car garage, and abundant storage. Perfectly situated for convenience, with easy access to shopping, dining, the interstate, and the airport. Providence community amenities include a fabulous pool, clubhouse, extensive walking trails, and a playground. Recent $25K upgrades include fresh new carpet throughout the upstairs, a fresh coat of paint throughout the entire house, upgraded light fixtures and fans, a modernized kitchen featuring newly installed granite countertops and a stainless steel sink with faucet, and sleek new stainless steel appliances including a refrigerator, electric range, and microwave.Additionally, the powder bath has been upgraded with a new vanity and toilet bowls.
Location
State TN
County Wilson County
Interior
Interior Features Ceiling Fan(s)
Heating Electric
Cooling Electric
Flooring Carpet, Finished Wood
Fireplace N
Appliance Dishwasher, Disposal, Microwave, Refrigerator
Exterior
Garage Spaces 1.0
Utilities Available Electricity Available, Water Available
Waterfront false
View Y/N false
Parking Type Attached - Front, Concrete
Private Pool false
Building
Story 2
Sewer Public Sewer
Water Public
Structure Type Brick,Aluminum Siding
New Construction false
Schools
Elementary Schools Rutland Elementary
Middle Schools Gladeville Middle School
High Schools Wilson Central High School
Others
HOA Fee Include Exterior Maintenance,Insurance,Recreation Facilities
Senior Community false
Read Less
Want to know what your home might be worth? Contact us for a FREE valuation!

Our team is ready to help you sell your home for the highest possible price ASAP

© 2024 Listings courtesy of RealTrac as distributed by MLS GRID. All Rights Reserved.






