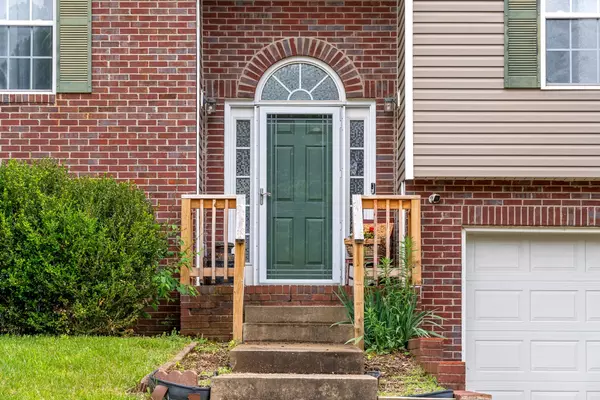$293,000
$285,000
2.8%For more information regarding the value of a property, please contact us for a free consultation.
76 West Dr Clarksville, TN 37040
3 Beds
3 Baths
1,862 SqFt
Key Details
Sold Price $293,000
Property Type Single Family Home
Sub Type Single Family Residence
Listing Status Sold
Purchase Type For Sale
Square Footage 1,862 sqft
Price per Sqft $157
Subdivision Twin Rivers
MLS Listing ID 2659512
Sold Date 07/30/24
Bedrooms 3
Full Baths 3
HOA Y/N No
Year Built 2004
Annual Tax Amount $1,903
Lot Size 10,890 Sqft
Acres 0.25
Lot Dimensions 97
Property Description
Introducing 76 West Drive! This split foyer home features 3 bedrooms, 3 bathrooms, a second living area downstairs, offering a spacious and comfortable living space. With 1862 square feet inside and a generous size lot, there's plenty of room to enjoy. The fenced backyard provides privacy for outdoor activities, and the deck is a perfect spot to relax. Located in a convenient area, this home is ready to offer you a comfortable lifestyle with its desirable amenities. Seller to offer $5,000 flooring allowance at closing. $2500 Preferred Lender Credit.
Location
State TN
County Montgomery County
Rooms
Main Level Bedrooms 3
Interior
Interior Features Ceiling Fan(s), Entry Foyer, Pantry, Storage
Heating Central, Electric, Heat Pump
Cooling Central Air, Electric
Flooring Carpet, Laminate
Fireplaces Number 1
Fireplace Y
Appliance Dishwasher, Microwave, Refrigerator
Exterior
Garage Spaces 2.0
Utilities Available Electricity Available, Water Available
Waterfront false
View Y/N false
Roof Type Shingle
Parking Type Attached - Front
Private Pool false
Building
Story 2
Sewer Public Sewer
Water Public
Structure Type Brick,Vinyl Siding
New Construction false
Schools
Elementary Schools St. Bethlehem Elementary
Middle Schools Kenwood Middle School
High Schools Kenwood High School
Others
Senior Community false
Read Less
Want to know what your home might be worth? Contact us for a FREE valuation!

Our team is ready to help you sell your home for the highest possible price ASAP

© 2024 Listings courtesy of RealTrac as distributed by MLS GRID. All Rights Reserved.






