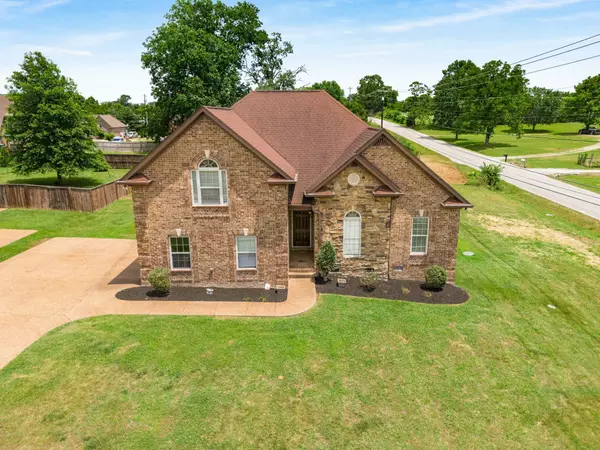$368,600
$449,900
18.1%For more information regarding the value of a property, please contact us for a free consultation.
1102 Bettye Blvd Lebanon, TN 37087
4 Beds
3 Baths
2,117 SqFt
Key Details
Sold Price $368,600
Property Type Single Family Home
Sub Type Single Family Residence
Listing Status Sold
Purchase Type For Sale
Square Footage 2,117 sqft
Price per Sqft $174
Subdivision Heritage Highlands Ph 3
MLS Listing ID 2675820
Sold Date 08/08/24
Bedrooms 4
Full Baths 3
HOA Y/N No
Year Built 2011
Annual Tax Amount $1,474
Lot Size 0.480 Acres
Acres 0.48
Lot Dimensions 88.56 X 179.01 IRR
Property Description
This Charming Home Offers 4 bedrooms and 3 Full bathrooms, Complete With Fresh Paint and New Carpet/Flooring Throughout. **This is The Expanded Ashfield Plan with an Additional Custom Builder Selection adding the 4th Bedroom and the 3rd Full Bath.** Highlighting the Upper level is a Bonus Room with The Adjacent 4th Bedroom with the En-suite Bathroom. There is the closet immediately before you Enter the Bedroom. This setup makes the Upstairs ideal for a Guest or Teen Suite, providing both Privacy and Comfort. A Beautiful Gas Fireplace Complements the Living Room Overlooking the Backyard to Relax and Entertain on your Covered Patio, Perfect for Enjoying the Outdoors year-round! Home has Been Professionally Measured and a Pre-Inspection Has been completed.
Location
State TN
County Wilson County
Rooms
Main Level Bedrooms 3
Interior
Interior Features Primary Bedroom Main Floor
Heating Central, Heat Pump
Cooling Central Air, Electric
Flooring Carpet, Finished Wood
Fireplaces Number 1
Fireplace Y
Appliance Dishwasher, Disposal, Microwave, Refrigerator
Exterior
Garage Spaces 2.0
Utilities Available Electricity Available, Water Available
Waterfront false
View Y/N false
Roof Type Shingle
Parking Type Attached - Side
Private Pool false
Building
Story 1.5
Sewer STEP System
Water Public
Structure Type Brick
New Construction false
Schools
Elementary Schools West Elementary
Middle Schools Mt. Juliet Middle School
High Schools Mt. Juliet High School
Others
Senior Community false
Read Less
Want to know what your home might be worth? Contact us for a FREE valuation!

Our team is ready to help you sell your home for the highest possible price ASAP

© 2024 Listings courtesy of RealTrac as distributed by MLS GRID. All Rights Reserved.






