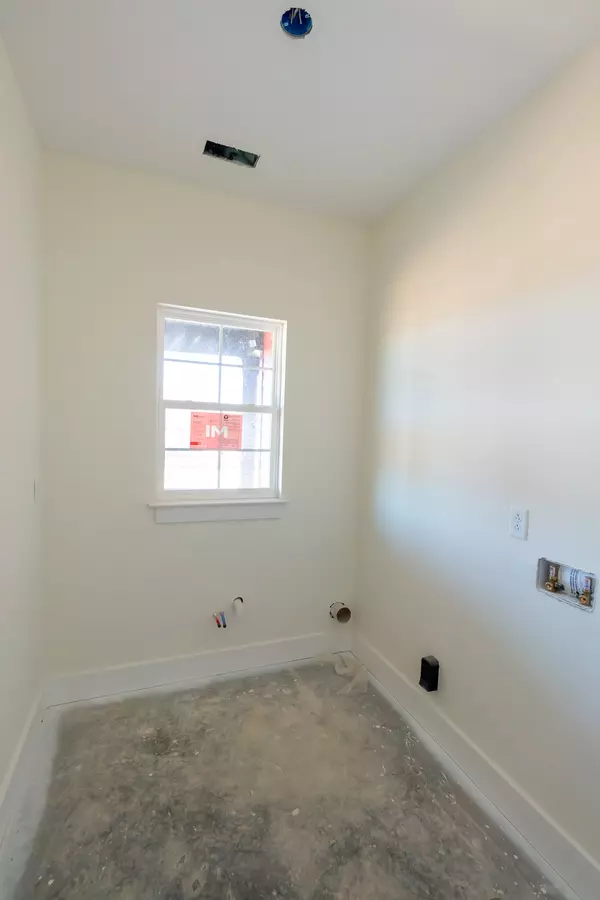$479,900
$479,900
For more information regarding the value of a property, please contact us for a free consultation.
3109 Stonehorn Dr Bell Buckle, TN 37020
3 Beds
3 Baths
1,939 SqFt
Key Details
Sold Price $479,900
Property Type Single Family Home
Sub Type Single Family Residence
Listing Status Sold
Purchase Type For Sale
Square Footage 1,939 sqft
Price per Sqft $247
Subdivision Staghorn Sec 1 Ph 2
MLS Listing ID 2672096
Sold Date 08/23/24
Bedrooms 3
Full Baths 2
Half Baths 1
HOA Fees $100/mo
HOA Y/N Yes
Year Built 2024
Annual Tax Amount $305
Lot Size 10,018 Sqft
Acres 0.23
Property Description
Welcome to your dream home! This stunning residence features an open floor plan designed for modern living and comfort. The main floor boasts a spacious primary bedroom complete with a luxurious en-suite bathroom, featuring a large tile walk-in shower plus walk-in closet. A dedicated home office provides the perfect space for remote work or study. The cozy living area is centered around a beautiful fireplace, creating a warm and inviting atmosphere for gatherings. The kitchen flows seamlessly into the living and dining areas, making it ideal for entertaining. Upstairs, you'll find two additional well-appointed bedrooms and a full bathroom, offering ample space for family or guests. Step outside to enjoy the covered back porch, perfect for relaxing or entertaining in any weather. This home also comes with 1 Gigabyte High Speed Fiber Internet, provided by the HOA, ensuring you're always connected. Experience the perfect blend of luxury and convenience in this exceptional home.
Location
State TN
County Rutherford County
Rooms
Main Level Bedrooms 1
Interior
Interior Features Entry Foyer, Extra Closets, Pantry, Walk-In Closet(s), Primary Bedroom Main Floor, High Speed Internet, Kitchen Island
Heating Central, Electric
Cooling Central Air
Flooring Carpet, Laminate
Fireplaces Number 1
Fireplace Y
Appliance Dishwasher, Disposal, Microwave
Exterior
Exterior Feature Garage Door Opener
Garage Spaces 2.0
Utilities Available Electricity Available, Water Available
Waterfront false
View Y/N false
Roof Type Shingle
Parking Type Attached - Front, Driveway
Private Pool false
Building
Lot Description Level
Story 1.5
Sewer STEP System
Water Private
Structure Type Hardboard Siding,Brick
New Construction true
Schools
Elementary Schools Christiana Elementary
Middle Schools Christiana Middle School
High Schools Riverdale High School
Others
HOA Fee Include Internet
Senior Community false
Read Less
Want to know what your home might be worth? Contact us for a FREE valuation!

Our team is ready to help you sell your home for the highest possible price ASAP

© 2024 Listings courtesy of RealTrac as distributed by MLS GRID. All Rights Reserved.






