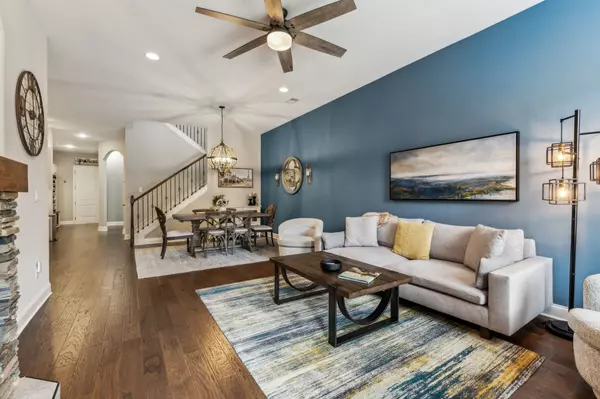$735,000
$755,000
2.6%For more information regarding the value of a property, please contact us for a free consultation.
3069 Flowing Creek Dr Franklin, TN 37064
4 Beds
4 Baths
3,061 SqFt
Key Details
Sold Price $735,000
Property Type Townhouse
Sub Type Townhouse
Listing Status Sold
Purchase Type For Sale
Square Footage 3,061 sqft
Price per Sqft $240
Subdivision Waters Edge Sec5
MLS Listing ID 2672594
Sold Date 09/27/24
Bedrooms 4
Full Baths 3
Half Baths 1
HOA Fees $276/mo
HOA Y/N Yes
Year Built 2021
Annual Tax Amount $2,794
Lot Size 3,920 Sqft
Acres 0.09
Lot Dimensions 33 X 119.7
Property Description
Turn the key & kick your feet up! This property has it all w/ basically no maintenance- no lawn to water, grass to cut or flower beds to maintain- all this w/ resort style amenities within walking distance! Enter through the front & you're greeted w 10 ft soaring ceilings & an open concept space with beautiful hardwoods. The living rm is optimized for relaxation w/ the 50 in fireplace & customized storage for all your vinyl. The luxury kitchen features granite tops, soft close doors & drawers, & like new appliances, including a gas cooktop. The main level rounds out w/ a laundry room, dedicated office & optional owner's BD. Custom dropzone adds organization & even has a spot for the fur baby! Upstairs you'll find 2 BDs, a bonus space & 400sq ft of flex- being used as BD 4. On your way out, don't miss the cozy courtyard- perfect for winding down after a long day.
Location
State TN
County Williamson County
Rooms
Main Level Bedrooms 1
Interior
Interior Features Ceiling Fan(s), High Ceilings, Walk-In Closet(s), Kitchen Island
Heating Central
Cooling Central Air
Flooring Carpet, Finished Wood, Tile
Fireplaces Number 1
Fireplace Y
Exterior
Exterior Feature Smart Camera(s)/Recording, Smart Light(s), Smart Lock(s), Irrigation System
Garage Spaces 2.0
Utilities Available Water Available
Waterfront false
View Y/N false
Roof Type Asphalt
Parking Type Attached - Rear, Alley Access, Driveway, On Street
Private Pool false
Building
Story 2
Sewer Public Sewer
Water Public
Structure Type Brick
New Construction false
Schools
Elementary Schools Trinity Elementary
Middle Schools Fred J Page Middle School
High Schools Fred J Page High School
Others
HOA Fee Include Exterior Maintenance,Maintenance Grounds,Recreation Facilities
Senior Community false
Read Less
Want to know what your home might be worth? Contact us for a FREE valuation!

Our team is ready to help you sell your home for the highest possible price ASAP

© 2024 Listings courtesy of RealTrac as distributed by MLS GRID. All Rights Reserved.






