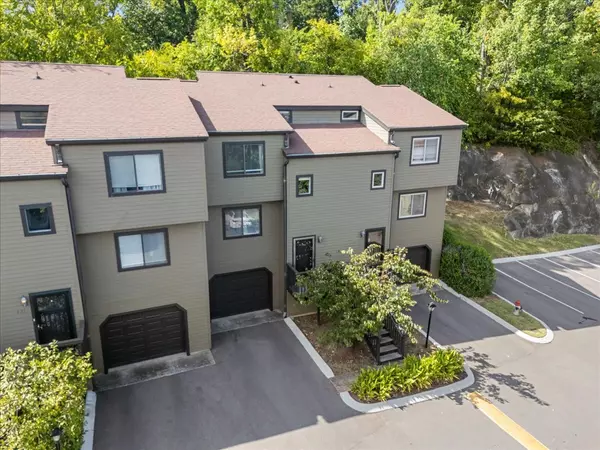$362,000
$365,000
0.8%For more information regarding the value of a property, please contact us for a free consultation.
422 Summit Ridge Pl Nashville, TN 37215
2 Beds
3 Baths
1,298 SqFt
Key Details
Sold Price $362,000
Property Type Townhouse
Sub Type Townhouse
Listing Status Sold
Purchase Type For Sale
Square Footage 1,298 sqft
Price per Sqft $278
Subdivision Four Seasons
MLS Listing ID 2695240
Sold Date 10/01/24
Bedrooms 2
Full Baths 2
Half Baths 1
HOA Fees $444/mo
HOA Y/N Yes
Year Built 1978
Annual Tax Amount $1,994
Lot Size 435 Sqft
Acres 0.01
Property Description
Welcome to your new home in one of Nashville's most popular neighborhoods, Green Hills! This lovely townhome blends modern style with charm, perfect for enjoying everything this vibrant area has to offer. Inside, you'll find a bright and open layout connecting the spacious living room and dining area to the kitchen with granite countertops and a large pantry. Upstairs, the primary suite serves as a peaceful retreat, complete with its own bathroom and an oversized closet with custom shelving. The secondary bedroom has double closets and is sunny and bright with its own bath accessible in the hallway. This townhome also has an enormous laundry room on the lower level with tons of storage and a one car garage. Don't forget about the private patio—perfect for morning coffee or relaxing after a long day. Minutes from fantastic shopping, dining, and entertainment, you’ll experience the best of both a tranquil neighborhood and the excitement and convenience of Nashville. Don’t miss this one!
Location
State TN
County Davidson County
Interior
Heating Central, Electric
Cooling Central Air, Electric
Flooring Carpet, Finished Wood
Fireplace N
Appliance Dishwasher, Dryer, Refrigerator, Washer
Exterior
Garage Spaces 1.0
Utilities Available Electricity Available, Water Available
Waterfront false
View Y/N false
Parking Type Attached - Front
Private Pool false
Building
Story 3
Sewer Public Sewer
Water Public
Structure Type Hardboard Siding
New Construction false
Schools
Elementary Schools Julia Green Elementary
Middle Schools John Trotwood Moore Middle
High Schools Hillsboro Comp High School
Others
HOA Fee Include Exterior Maintenance,Maintenance Grounds,Recreation Facilities,Water
Senior Community false
Read Less
Want to know what your home might be worth? Contact us for a FREE valuation!

Our team is ready to help you sell your home for the highest possible price ASAP

© 2024 Listings courtesy of RealTrac as distributed by MLS GRID. All Rights Reserved.






