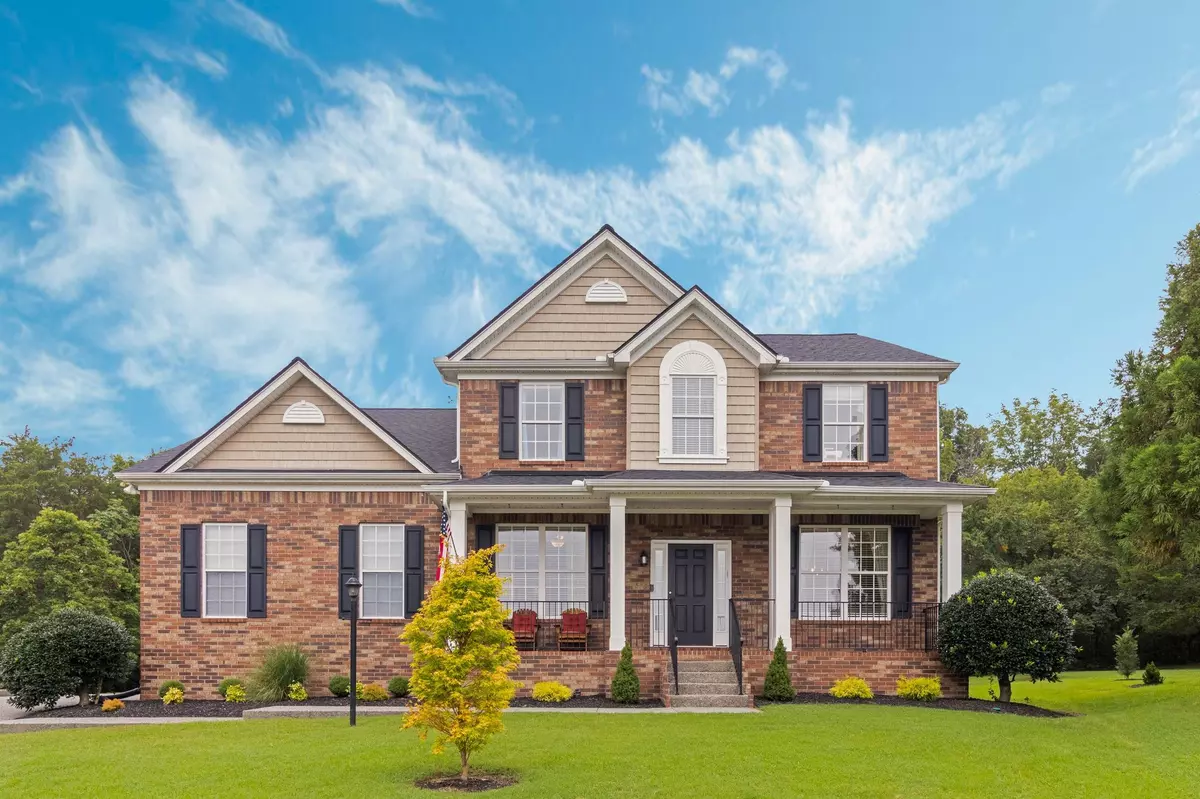$659,000
$659,000
For more information regarding the value of a property, please contact us for a free consultation.
206 Chateau Ct Mount Juliet, TN 37122
5 Beds
3 Baths
3,306 SqFt
Key Details
Sold Price $659,000
Property Type Single Family Home
Sub Type Single Family Residence
Listing Status Sold
Purchase Type For Sale
Square Footage 3,306 sqft
Price per Sqft $199
Subdivision Normandy Heights Ph3
MLS Listing ID 2697453
Sold Date 10/04/24
Bedrooms 5
Full Baths 2
Half Baths 1
HOA Fees $25/mo
HOA Y/N Yes
Year Built 2009
Annual Tax Amount $2,264
Lot Size 0.350 Acres
Acres 0.35
Lot Dimensions 46.86 X 185.41 IRR
Property Description
Stunning property on near 1/2 ACRE lot and impeccably maintained home. End of culdesac location with uncomparable private and serene wooded lot with lovely wildlife. Feeling of life in the countryside yet minutes to shopping dining parks and interstates , quick drive to airport. This home boast an oversized primary suite on the main floor with wood flooring overlooking the wooded back yard. Open floor plan offers abounds of natural light, NEW ROOF, upgraded appliances granite, and cabinets in the kitchen which is open to a large breakfast room and gathering room . The upstairs offers a large bonus room lined with windows and 4 additional large bathrooms with walk-in closets. Enjoy your mornings and evenings on the oversize deck and screened gazebo. This is a home you will not want to miss ready to move in and begin living.
Location
State TN
County Wilson County
Rooms
Main Level Bedrooms 1
Interior
Interior Features Ceiling Fan(s), Extra Closets, Open Floorplan, Pantry, Redecorated, Walk-In Closet(s), Primary Bedroom Main Floor
Heating Central, Dual, Natural Gas
Cooling Central Air, Dual, Electric
Flooring Carpet, Finished Wood, Tile
Fireplace N
Appliance Dishwasher, Disposal, Microwave, Stainless Steel Appliance(s)
Exterior
Exterior Feature Garage Door Opener
Garage Spaces 2.0
Utilities Available Electricity Available, Water Available
Waterfront false
View Y/N false
Parking Type Attached - Side
Private Pool false
Building
Story 2
Sewer Public Sewer
Water Public
Structure Type Brick,Vinyl Siding
New Construction false
Schools
Elementary Schools Springdale Elementary School
Middle Schools West Wilson Middle School
High Schools Mt. Juliet High School
Others
Senior Community false
Read Less
Want to know what your home might be worth? Contact us for a FREE valuation!

Our team is ready to help you sell your home for the highest possible price ASAP

© 2024 Listings courtesy of RealTrac as distributed by MLS GRID. All Rights Reserved.






