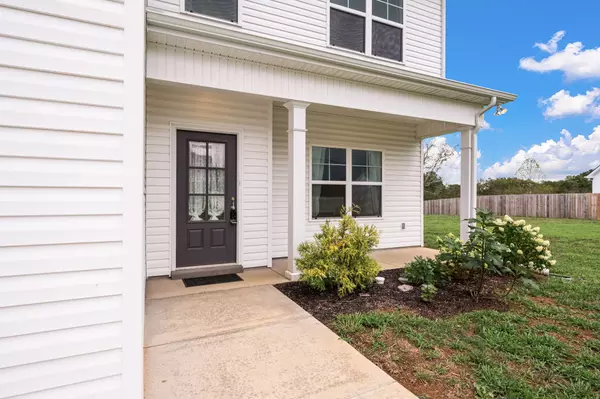$399,000
$399,000
For more information regarding the value of a property, please contact us for a free consultation.
4401 Adoree Dr Murfreesboro, TN 37130
3 Beds
3 Baths
1,839 SqFt
Key Details
Sold Price $399,000
Property Type Single Family Home
Sub Type Single Family Residence
Listing Status Sold
Purchase Type For Sale
Square Footage 1,839 sqft
Price per Sqft $216
Subdivision Thompson Downs Sec 1
MLS Listing ID 2685381
Sold Date 10/04/24
Bedrooms 3
Full Baths 2
Half Baths 1
HOA Fees $30/mo
HOA Y/N Yes
Year Built 2023
Annual Tax Amount $1,441
Lot Size 0.350 Acres
Acres 0.35
Property Description
Welcome to your new home in a community by a local builder, featuring large county lots and RD loan eligibility! This quality built neighborhood gives you the feel of living in the country while being close to amenities. At just over a year old and lightly used by the owners, it offers an inviting open-concept downstairs with an abundance of windows, flooding the space with natural light. The kitchen boasts granite countertops and stainless steel appliances, including a brand new refrigerator that conveys with the home. Owners are also including with the home a brand new washer and dryer. All bedrooms are located upstairs, along with a generously sized bonus room. Bonus room is perfect for a second living space, media room, or bunk room/play space for the kids. The owner's suite is complete with a walk-in closet, and double vanities. The private backyard, backing to a farm, provides a serene escape. Don't miss out on this incredible opportunity to own like new construction!
Location
State TN
County Rutherford County
Interior
Interior Features Ceiling Fan(s)
Heating Central
Cooling Central Air
Flooring Carpet, Laminate, Vinyl
Fireplace N
Appliance Dishwasher, Disposal, Dryer, Microwave, Refrigerator, Washer
Exterior
Garage Spaces 2.0
Utilities Available Water Available
Waterfront false
View Y/N false
Roof Type Shingle
Parking Type Attached
Private Pool false
Building
Lot Description Level
Story 2
Sewer STEP System
Water Private
Structure Type Vinyl Siding
New Construction false
Schools
Elementary Schools Kittrell Elementary
Middle Schools Whitworth-Buchanan Middle School
High Schools Oakland High School
Others
Senior Community false
Read Less
Want to know what your home might be worth? Contact us for a FREE valuation!

Our team is ready to help you sell your home for the highest possible price ASAP

© 2024 Listings courtesy of RealTrac as distributed by MLS GRID. All Rights Reserved.






