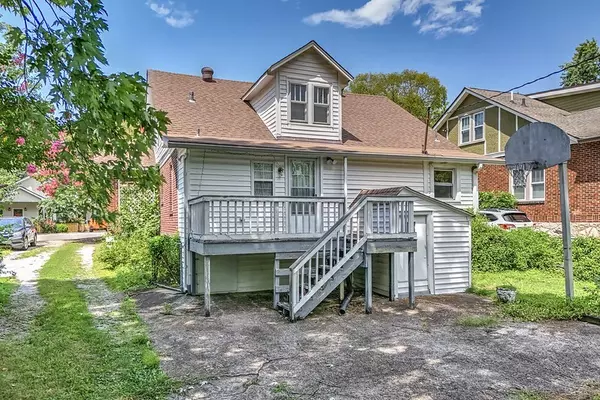$575,000
$599,900
4.2%For more information regarding the value of a property, please contact us for a free consultation.
1432 Roberts Ave Nashville, TN 37206
3 Beds
2 Baths
1,494 SqFt
Key Details
Sold Price $575,000
Property Type Single Family Home
Sub Type Single Family Residence
Listing Status Sold
Purchase Type For Sale
Square Footage 1,494 sqft
Price per Sqft $384
Subdivision Roberts Property
MLS Listing ID 2688304
Sold Date 09/26/24
Bedrooms 3
Full Baths 2
HOA Y/N No
Year Built 1930
Annual Tax Amount $3,155
Lot Size 8,276 Sqft
Acres 0.19
Lot Dimensions 50 X 182
Property Description
Welcome to 1432 Roberts Ave., Nashville, TN 37206. Nestled in charming East Nashville, this 1930’s home offers a blend of vintage character and modern potential. Located on a spacious lot and has zoning for DADU. Also, the lot runs from Roberts Ave to Sharpe Ave making it an ideal lot for a second dwelling. Making it an ideal choice for investors, families or anyone with a vision for expansion. Original hardwood flooring can be found under the carpet on the main level. One of the first things you’ll notice are the glass doorknobs that are on the interior doors. So classic and beautiful. Also, there is a 24x24 detached garage that would be a great start for a DADU. This home has many years of memories and is ready to make more. SELLING AS-IS
Location
State TN
County Davidson County
Rooms
Main Level Bedrooms 2
Interior
Heating Central
Cooling Central Air, Electric
Flooring Carpet, Finished Wood, Vinyl
Fireplaces Number 1
Fireplace Y
Appliance Refrigerator
Exterior
Garage Spaces 2.0
Utilities Available Electricity Available, Water Available
Waterfront false
View Y/N false
Parking Type Detached
Private Pool false
Building
Lot Description Level
Story 2
Sewer Public Sewer
Water Public
Structure Type Brick,Vinyl Siding
New Construction false
Schools
Elementary Schools Rosebank Elementary
Middle Schools Stratford Stem Magnet School Lower Campus
High Schools Stratford Stem Magnet School Upper Campus
Others
Senior Community false
Read Less
Want to know what your home might be worth? Contact us for a FREE valuation!

Our team is ready to help you sell your home for the highest possible price ASAP

© 2024 Listings courtesy of RealTrac as distributed by MLS GRID. All Rights Reserved.






