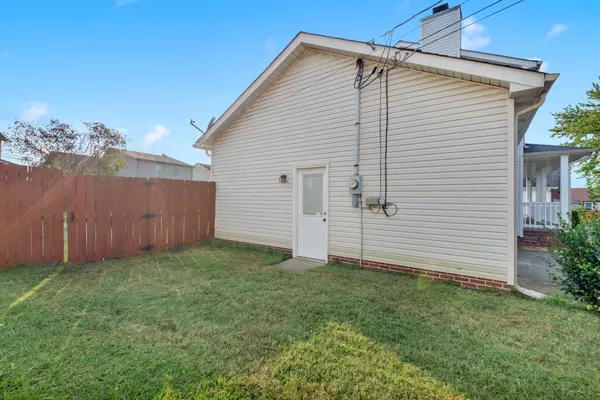$259,000
$259,000
For more information regarding the value of a property, please contact us for a free consultation.
1026 Roedeer Dr Clarksville, TN 37042
3 Beds
3 Baths
1,508 SqFt
Key Details
Sold Price $259,000
Property Type Single Family Home
Sub Type Single Family Residence
Listing Status Sold
Purchase Type For Sale
Square Footage 1,508 sqft
Price per Sqft $171
Subdivision Kenwood
MLS Listing ID 2691872
Sold Date 10/10/24
Bedrooms 3
Full Baths 2
Half Baths 1
HOA Y/N No
Year Built 1997
Annual Tax Amount $1,462
Lot Size 0.260 Acres
Acres 0.26
Lot Dimensions 59
Property Description
This well-kept two-story home near Fort Campbell offers a comfortable living experience with several attractive features. Enjoy sitting in the living with a view of the dining room and deck or cozy up in the den by the wood-burning fireplace. The property includes all essential kitchen appliances, a washer, and a dryer. Additionally, the patio furniture, bedroom furniture (including dressers, nightstands, TV, wood desk, and a headboard with mattress and box spring) are available if the buyer desires. The privacy fence is just two years old, and the HVAC system is only a year old, ensuring modern and efficient climate control. Walking distance from Kenwood Schools and Greenway.
Location
State TN
County Montgomery County
Interior
Interior Features Ceiling Fan(s), Walk-In Closet(s)
Heating Central, Electric, Natural Gas
Cooling Central Air
Flooring Carpet, Finished Wood, Tile
Fireplaces Number 1
Fireplace Y
Appliance Dishwasher, Dryer, Microwave, Refrigerator, Washer
Exterior
Exterior Feature Garage Door Opener
Garage Spaces 2.0
Utilities Available Electricity Available, Water Available
Waterfront false
View Y/N false
Roof Type Shingle
Parking Type Attached - Front
Private Pool false
Building
Story 2
Sewer Public Sewer
Water Public
Structure Type Vinyl Siding
New Construction false
Schools
Elementary Schools Kenwood Elementary School
Middle Schools Kenwood Middle School
High Schools Kenwood High School
Others
Senior Community false
Read Less
Want to know what your home might be worth? Contact us for a FREE valuation!

Our team is ready to help you sell your home for the highest possible price ASAP

© 2024 Listings courtesy of RealTrac as distributed by MLS GRID. All Rights Reserved.






