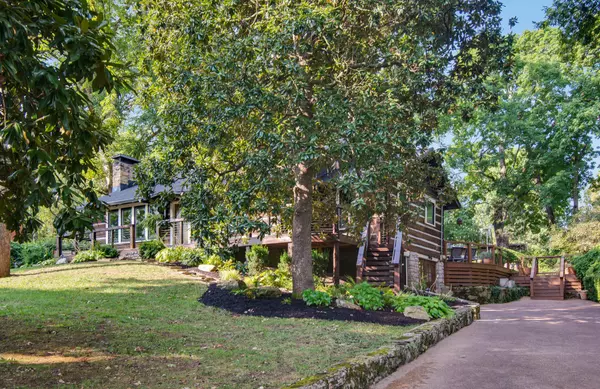$1,150,000
$989,000
16.3%For more information regarding the value of a property, please contact us for a free consultation.
1504 Riverwood Dr Nashville, TN 37216
5 Beds
2 Baths
2,853 SqFt
Key Details
Sold Price $1,150,000
Property Type Single Family Home
Sub Type Single Family Residence
Listing Status Sold
Purchase Type For Sale
Square Footage 2,853 sqft
Price per Sqft $403
Subdivision Country Club Estates
MLS Listing ID 2702362
Sold Date 10/11/24
Bedrooms 5
Full Baths 2
HOA Y/N No
Year Built 1938
Annual Tax Amount $3,797
Lot Size 0.480 Acres
Acres 0.48
Lot Dimensions 100 X 224
Property Description
OFFER DEADLINE 12PM Saturday 9/14. Multiple offers received. Welcome to The Riverwood Cabin, truly one of Inglewood’s most unique historical properties. Built in 1938 by W.P. Sweeney & Sons, the cabin sits on an impeccably landscaped half acre in a park-like setting. The home features original wide plank pine flooring, recently refinished, a stone wood burning fire place, Renewal By Anderson casement windows, and an original glass “Florida room” sunroom with brick flooring. The entire cabin has been lovingly restored, keeping all the historical charm in tact. There are two large decks, front and back, to enjoy the nature that surrounds the entire property. Upgrades include fully remodeled kitchen, new roof, new HVAC, and encapsulated foundation. Custom garage carriage doors lead to a giant mudroom & gym on lower level. The lush backyard is fully fenced for privacy. Zoned for Dan Mills Elementary. Every detail in this home, inside and out, has been attended to.
Location
State TN
County Davidson County
Rooms
Main Level Bedrooms 2
Interior
Interior Features Bookcases, Built-in Features, High Ceilings, Hot Tub, Smart Thermostat, Storage, Primary Bedroom Main Floor, High Speed Internet
Heating Central, Electric
Cooling Central Air, Electric
Flooring Finished Wood, Tile
Fireplaces Number 1
Fireplace Y
Appliance Dishwasher, Disposal, Dryer, Ice Maker, Refrigerator, Washer
Exterior
Utilities Available Electricity Available, Water Available
Waterfront false
View Y/N false
Roof Type Shingle
Parking Type Aggregate
Private Pool false
Building
Lot Description Rolling Slope, Wooded
Story 2
Sewer Public Sewer
Water Public
Structure Type Log,Stone
New Construction false
Schools
Elementary Schools Dan Mills Elementary
Middle Schools Isaac Litton Middle
High Schools Stratford Stem Magnet School Upper Campus
Others
Senior Community false
Read Less
Want to know what your home might be worth? Contact us for a FREE valuation!

Our team is ready to help you sell your home for the highest possible price ASAP

© 2024 Listings courtesy of RealTrac as distributed by MLS GRID. All Rights Reserved.






