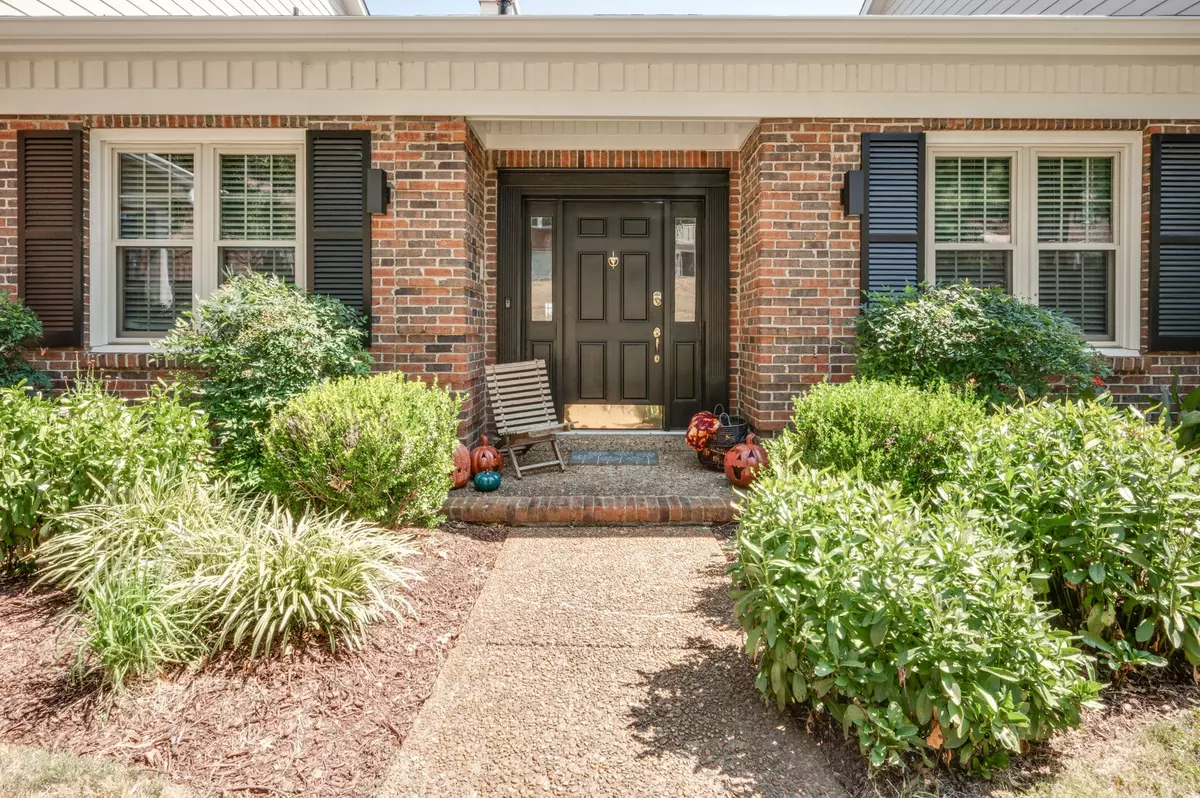$580,000
$574,900
0.9%For more information regarding the value of a property, please contact us for a free consultation.
113 Jefferson Square Nashville, TN 37215
3 Beds
3 Baths
2,235 SqFt
Key Details
Sold Price $580,000
Property Type Townhouse
Sub Type Townhouse
Listing Status Sold
Purchase Type For Sale
Square Footage 2,235 sqft
Price per Sqft $259
Subdivision Jefferson Square
MLS Listing ID 2697891
Sold Date 10/17/24
Bedrooms 3
Full Baths 2
Half Baths 1
HOA Fees $340/mo
HOA Y/N Yes
Year Built 1974
Annual Tax Amount $2,790
Lot Size 1,306 Sqft
Acres 0.03
Property Description
Spacious townhome in gated Green Hills community. Move-in ready 3 story townhome w/ an enormous 2 car garage & beautiful view of downtown. Large, flexible floorplan loaded w/ charm & lots of living options. Main level includes living room, kitchen, dining room, den w/ fireplace, large primary suite, & 1/2 bath. 2 additional bedrooms & another full bathroom are on the upper level. Lower level has a 2nd living space which could be home office or bonus room. HVAC #1 2022, HVAC #2 2017, Water heater 2024, Roof 2020. All appliances including kitchen refrigerator & washer/dryer to remain. In last 4 years: new HVAC, new water heater, new washer & dryer, new dishwasher, entire interior as well as doors & trim, front door & garage doors all painted, & so much more. Community has recently had: new hardie siding, new trim painted, painted shutters, gutters, soffits, new awning on the balcony, & some paving improvements. Convenient to Green Hills shopping & dining just down Hillsboro Rd.
Location
State TN
County Davidson County
Rooms
Main Level Bedrooms 1
Interior
Interior Features Ceiling Fan(s), Extra Closets, Walk-In Closet(s), Primary Bedroom Main Floor, High Speed Internet
Heating Central, Natural Gas
Cooling Central Air, Electric
Flooring Carpet, Finished Wood, Tile
Fireplaces Number 1
Fireplace Y
Appliance Dishwasher, Disposal, Dryer, Microwave, Refrigerator, Washer
Exterior
Exterior Feature Garage Door Opener
Garage Spaces 2.0
Utilities Available Electricity Available, Water Available, Cable Connected
Waterfront false
View Y/N true
View City
Roof Type Shingle
Parking Type Basement
Private Pool false
Building
Story 3
Sewer Public Sewer
Water Public
Structure Type Other,Brick
New Construction false
Schools
Elementary Schools Julia Green Elementary
Middle Schools John Trotwood Moore Middle
High Schools Hillsboro Comp High School
Others
HOA Fee Include Exterior Maintenance,Maintenance Grounds,Insurance,Recreation Facilities
Senior Community false
Read Less
Want to know what your home might be worth? Contact us for a FREE valuation!

Our team is ready to help you sell your home for the highest possible price ASAP

© 2024 Listings courtesy of RealTrac as distributed by MLS GRID. All Rights Reserved.






