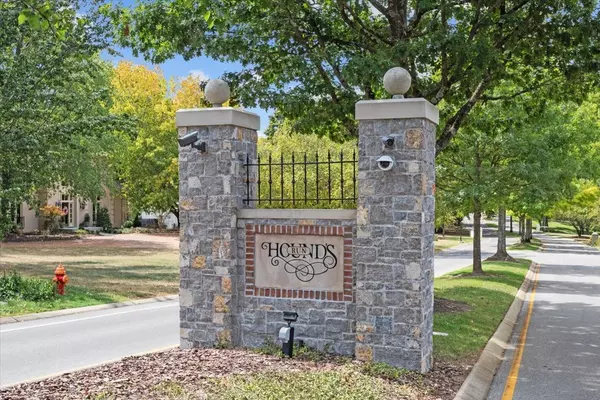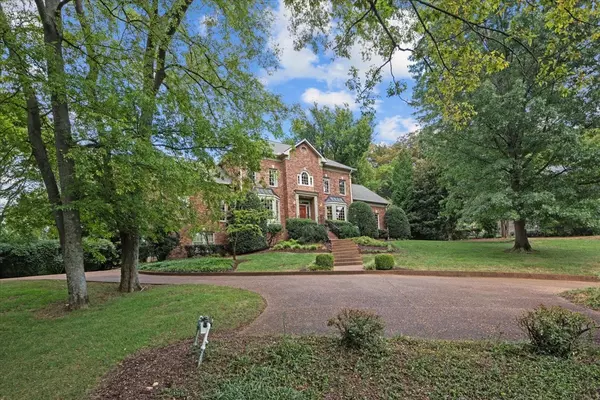$1,417,500
$1,549,000
8.5%For more information regarding the value of a property, please contact us for a free consultation.
1428 Beddington Park Nashville, TN 37215
4 Beds
4 Baths
4,320 SqFt
Key Details
Sold Price $1,417,500
Property Type Single Family Home
Sub Type Single Family Residence
Listing Status Sold
Purchase Type For Sale
Square Footage 4,320 sqft
Price per Sqft $328
Subdivision Hounds Run
MLS Listing ID 2662233
Sold Date 10/30/24
Bedrooms 4
Full Baths 3
Half Baths 1
HOA Fees $41/ann
HOA Y/N Yes
Year Built 1988
Annual Tax Amount $7,202
Lot Size 1.250 Acres
Acres 1.25
Lot Dimensions 150 X 290
Property Description
Serene setting in prestigious Hounds Run! This Multi-Generational home is a picturesque retreat with breathtaking views on 1.25 acres; the perfect blend of tranquility & convenience. With its prime location, you're just minutes away from Interstate 65 making commute & travel a breeze, Richland Golf and Country Club, Radnor State Park. This charming residence features 2 Primary Suites (one on the main level, one on the 2nd level, & Jr. Suite on 2nd level) 3 full baths, a study/office, and a bonus rm upstairs. The home is bathed in natural light, highlighting the hardwood floors and high ceilings. The eat-in kitchen boasts picturesque views of the backyard and breakfast nook, ideal for family gatherings. Step out to your private oasis, where the covered porch overlooks mature landscaping, providing the perfect setting for outdoor entertaining or simply relaxing in nature's embrace. The Elevator is accessible from the main floor to the Garage level—2,500 feet of unfinished garage area.
Location
State TN
County Davidson County
Rooms
Main Level Bedrooms 1
Interior
Interior Features Ceiling Fan(s), Central Vacuum, Elevator, Entry Foyer, Extra Closets, Intercom, Pantry, Storage, Walk-In Closet(s), Primary Bedroom Main Floor
Heating Central, Natural Gas
Cooling Central Air
Flooring Carpet, Finished Wood, Tile
Fireplaces Number 1
Fireplace Y
Appliance Dryer, Ice Maker, Microwave, Refrigerator, Washer
Exterior
Exterior Feature Garage Door Opener, Smart Irrigation, Smart Light(s)
Garage Spaces 2.0
Utilities Available Water Available
Waterfront false
View Y/N true
View Mountain(s)
Roof Type Shingle
Parking Type Attached - Side, Driveway
Private Pool false
Building
Lot Description Rolling Slope
Story 2
Sewer Public Sewer
Water Public
Structure Type Brick
New Construction false
Schools
Elementary Schools Percy Priest Elementary
Middle Schools John Trotwood Moore Middle
High Schools Hillsboro Comp High School
Others
HOA Fee Include Maintenance Grounds
Senior Community false
Read Less
Want to know what your home might be worth? Contact us for a FREE valuation!

Our team is ready to help you sell your home for the highest possible price ASAP

© 2024 Listings courtesy of RealTrac as distributed by MLS GRID. All Rights Reserved.






