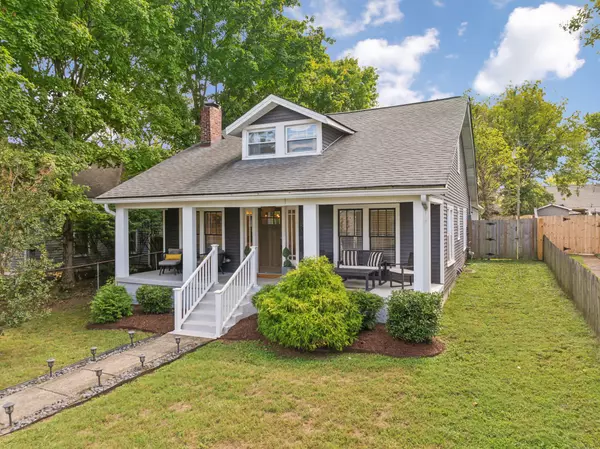$1,020,000
$1,079,000
5.5%For more information regarding the value of a property, please contact us for a free consultation.
1806 Forest Ave Nashville, TN 37206
4 Beds
3 Baths
3,019 SqFt
Key Details
Sold Price $1,020,000
Property Type Single Family Home
Sub Type Single Family Residence
Listing Status Sold
Purchase Type For Sale
Square Footage 3,019 sqft
Price per Sqft $337
Subdivision Lockland
MLS Listing ID 2705843
Sold Date 02/18/25
Bedrooms 4
Full Baths 3
HOA Y/N No
Year Built 1928
Annual Tax Amount $5,655
Lot Size 8,712 Sqft
Acres 0.2
Lot Dimensions 50 X 170
Property Sub-Type Single Family Residence
Property Description
This updated 1920s Craftsman in the highly sought-after Lockeland Springs neighborhood is a must-see! Recently renovated and featured on HGTV, the home features a new kitchen with a separate wet bar, along with a living room and master suite addition that creates a stunning, open living space. Also downstairs is a guest suite with an updated bathroom and an office or sitting area with glass doors. The reconfigured second floor includes two additional bedrooms, a sitting area, and a completely new bathroom, perfect for extra family or guests. Located on a peaceful street, just two blocks from Lockeland Elementary and close to the vibrant shops, restaurants, and amenities of East Nashville, the home offers easy access to Shelby Park. The property also presents an exciting opportunity to convert the detached garage into a DADU, adding value for potential rental income. Previously approved DADU plans included. Don't miss the chance to own this East Nashville treasure!
Location
State TN
County Davidson County
Rooms
Main Level Bedrooms 2
Interior
Interior Features Ceiling Fan(s), High Ceilings, Storage, Walk-In Closet(s), Wet Bar, Kitchen Island
Heating Central
Cooling Central Air
Flooring Concrete, Wood, Tile
Fireplaces Number 1
Fireplace Y
Appliance Dishwasher, Disposal, Dryer, Refrigerator, Washer, Electric Oven, Gas Range
Exterior
Garage Spaces 1.0
Utilities Available Water Available
View Y/N false
Roof Type Shingle
Private Pool false
Building
Story 2
Sewer Public Sewer
Water Public
Structure Type Hardboard Siding,Vinyl Siding
New Construction false
Schools
Elementary Schools Warner Elementary Enhanced Option
Middle Schools Stratford Stem Magnet School Lower Campus
High Schools Stratford Stem Magnet School Upper Campus
Others
Senior Community false
Read Less
Want to know what your home might be worth? Contact us for a FREE valuation!

Our team is ready to help you sell your home for the highest possible price ASAP

© 2025 Listings courtesy of RealTrac as distributed by MLS GRID. All Rights Reserved.





