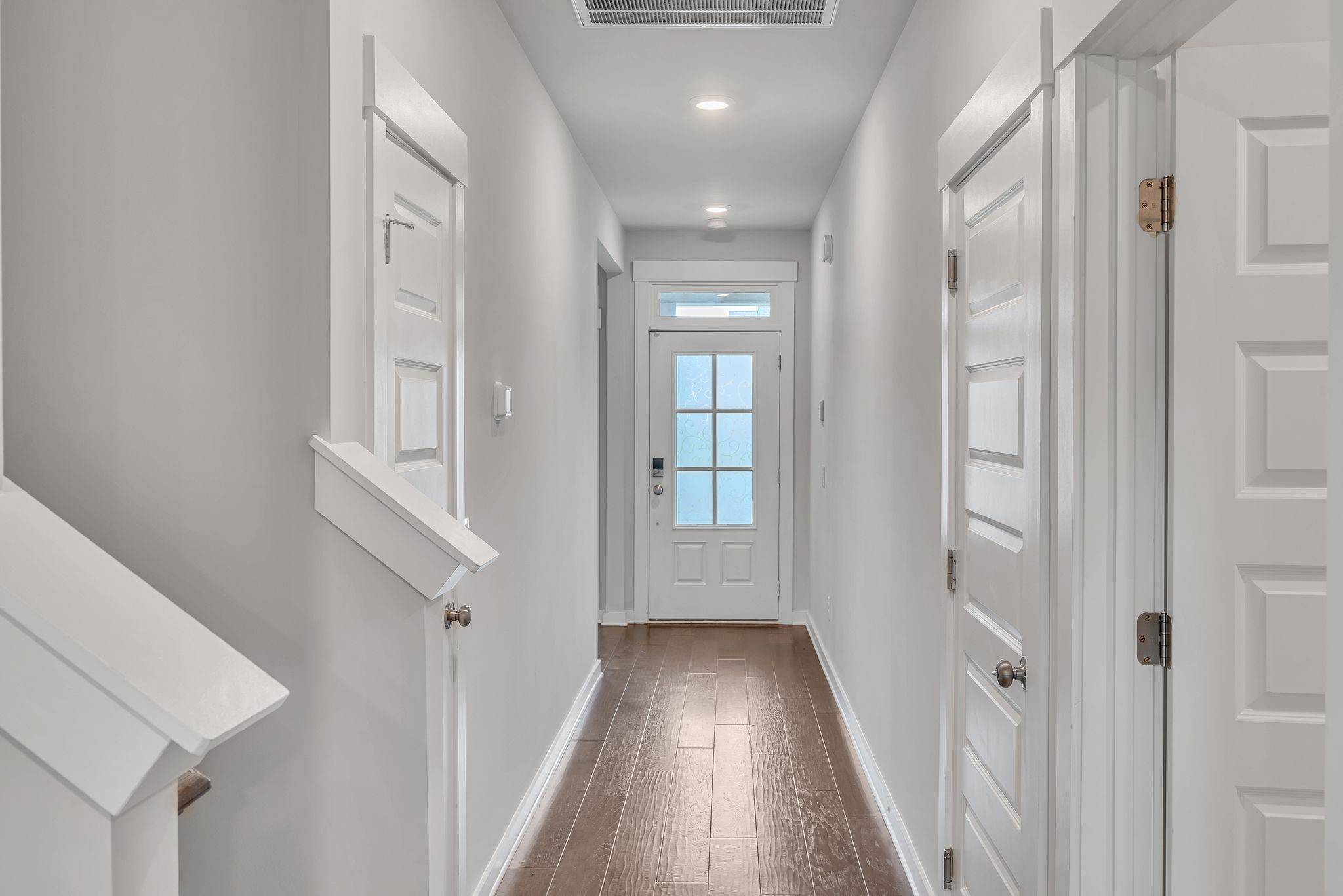$539,900
$539,900
For more information regarding the value of a property, please contact us for a free consultation.
676 Nottingham Ave Hendersonville, TN 37075
4 Beds
3 Baths
2,308 SqFt
Key Details
Sold Price $539,900
Property Type Single Family Home
Sub Type Single Family Residence
Listing Status Sold
Purchase Type For Sale
Square Footage 2,308 sqft
Price per Sqft $233
Subdivision Durham Farms
MLS Listing ID 2772271
Sold Date 04/17/25
Bedrooms 4
Full Baths 3
HOA Fees $85/mo
HOA Y/N Yes
Year Built 2020
Annual Tax Amount $3,206
Lot Size 9,583 Sqft
Acres 0.22
Lot Dimensions 60x180
Property Sub-Type Single Family Residence
Property Description
Motivated seller, bring all offers! This stunning 4-bedroom, 3-bath home sits on a spacious, tree-lined, upgraded lot in the highly desirable Durham Farms neighborhood. The open floor plan features a chef's kitchen equipped with a gas cooktop, farmhouse sink, and double ovens. Upstairs, a bonus room offers additional living space or an ideal spot for entertaining. Step outside to a private, fenced backyard and relax on the covered porch. Seller paid almost $20k to have maintenance free fence installed. The Durham Farms community features resort-style amenities including a pool, clubhouse, and fitness center. Smart home features are included for modern convenience.
Location
State TN
County Sumner County
Rooms
Main Level Bedrooms 3
Interior
Interior Features Ceiling Fan(s), Entrance Foyer, Extra Closets, Open Floorplan, Smart Thermostat, Walk-In Closet(s), Primary Bedroom Main Floor, High Speed Internet
Heating Central, Natural Gas
Cooling Ceiling Fan(s), Central Air, Electric
Flooring Carpet, Wood, Tile
Fireplaces Number 1
Fireplace Y
Appliance Electric Oven, Gas Range, Double Oven, Dishwasher, Disposal, Microwave
Exterior
Exterior Feature Smart Camera(s)/Recording, Smart Lock(s)
Garage Spaces 2.0
Utilities Available Electricity Available, Water Available, Cable Connected
Amenities Available Clubhouse, Fitness Center, Park, Playground, Pool, Underground Utilities
View Y/N false
Roof Type Asphalt
Private Pool false
Building
Story 2
Sewer Public Sewer
Water Public
Structure Type Fiber Cement,Brick
New Construction false
Schools
Elementary Schools Dr. William Burrus Elementary At Drakes Creek
Middle Schools Knox Doss Middle School At Drakes Creek
High Schools Beech Sr High School
Others
HOA Fee Include Recreation Facilities
Senior Community false
Read Less
Want to know what your home might be worth? Contact us for a FREE valuation!

Our team is ready to help you sell your home for the highest possible price ASAP

© 2025 Listings courtesy of RealTrac as distributed by MLS GRID. All Rights Reserved.





