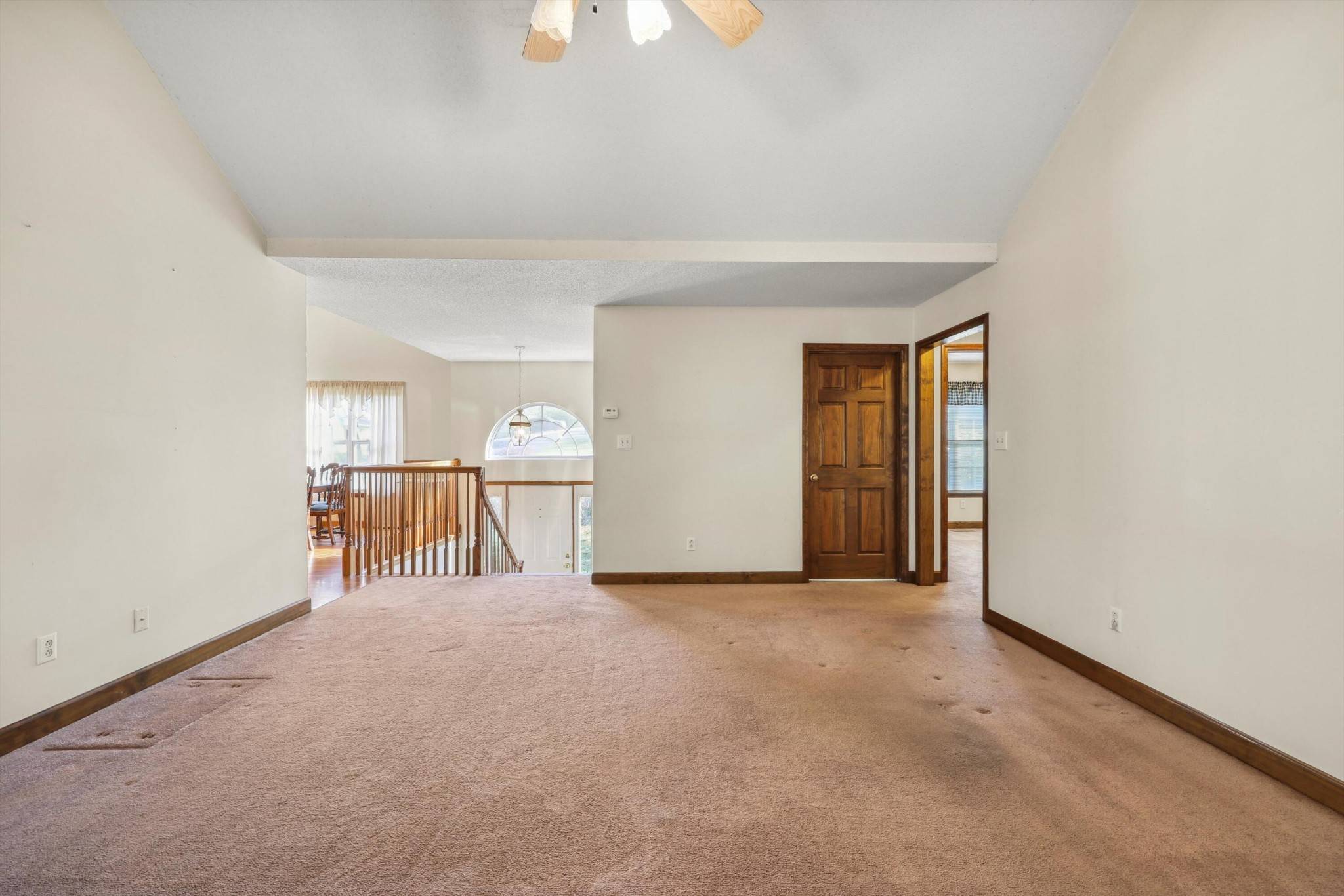$345,000
$349,900
1.4%For more information regarding the value of a property, please contact us for a free consultation.
123 Tracey Place Rossville, GA 30741
4 Beds
3 Baths
2,100 SqFt
Key Details
Sold Price $345,000
Property Type Single Family Home
Sub Type Single Family Residence
Listing Status Sold
Purchase Type For Sale
Square Footage 2,100 sqft
Price per Sqft $164
Subdivision Mission Glenn
MLS Listing ID 2805184
Sold Date 05/06/25
Bedrooms 4
Full Baths 3
HOA Y/N No
Year Built 2000
Annual Tax Amount $2,322
Lot Size 1.260 Acres
Acres 1.26
Property Sub-Type Single Family Residence
Property Description
Nestled in the highly sought-after Mission Glen subdivision of Rossville, this 4-bedroom, 3-bathroom home offers 2,000 square feet of comfortable living space with endless potential. Tucked away on a peaceful dead-end street, this charming residence backs up to a private, wooded 1.26-acre lot, providing a serene and secluded setting. Inside, the spacious main level boasts a huge primary bedroom, a generously sized laundry room, and an inviting layout ready for your personal touch. Downstairs, a fully finished basement features its own living room, bedroom, and full bathroom, making it the perfect setup for an in-law suite or guest retreat. With a two-car attached garage and only minor updates needed, this home presents a fantastic opportunity to create your dream space in one of Rossville's most desirable neighborhoods. Don't miss the chance to make this Mission Glen charmer your own!
Location
State GA
County Walker County
Interior
Interior Features Storage, Walk-In Closet(s), Primary Bedroom Main Floor
Heating Central
Cooling Central Air, Electric
Flooring Carpet, Wood, Tile
Fireplace N
Exterior
Garage Spaces 2.0
Utilities Available Water Available
View Y/N false
Roof Type Asphalt
Private Pool false
Building
Lot Description Sloped, Wooded, Views, Cul-De-Sac
Story 2
Water Public
Structure Type Vinyl Siding,Other,Brick
New Construction false
Schools
Elementary Schools Stone Creek Elementary School
Middle Schools Rossville Middle School
High Schools Ridgeland High School
Others
Senior Community false
Read Less
Want to know what your home might be worth? Contact us for a FREE valuation!

Our team is ready to help you sell your home for the highest possible price ASAP

© 2025 Listings courtesy of RealTrac as distributed by MLS GRID. All Rights Reserved.





