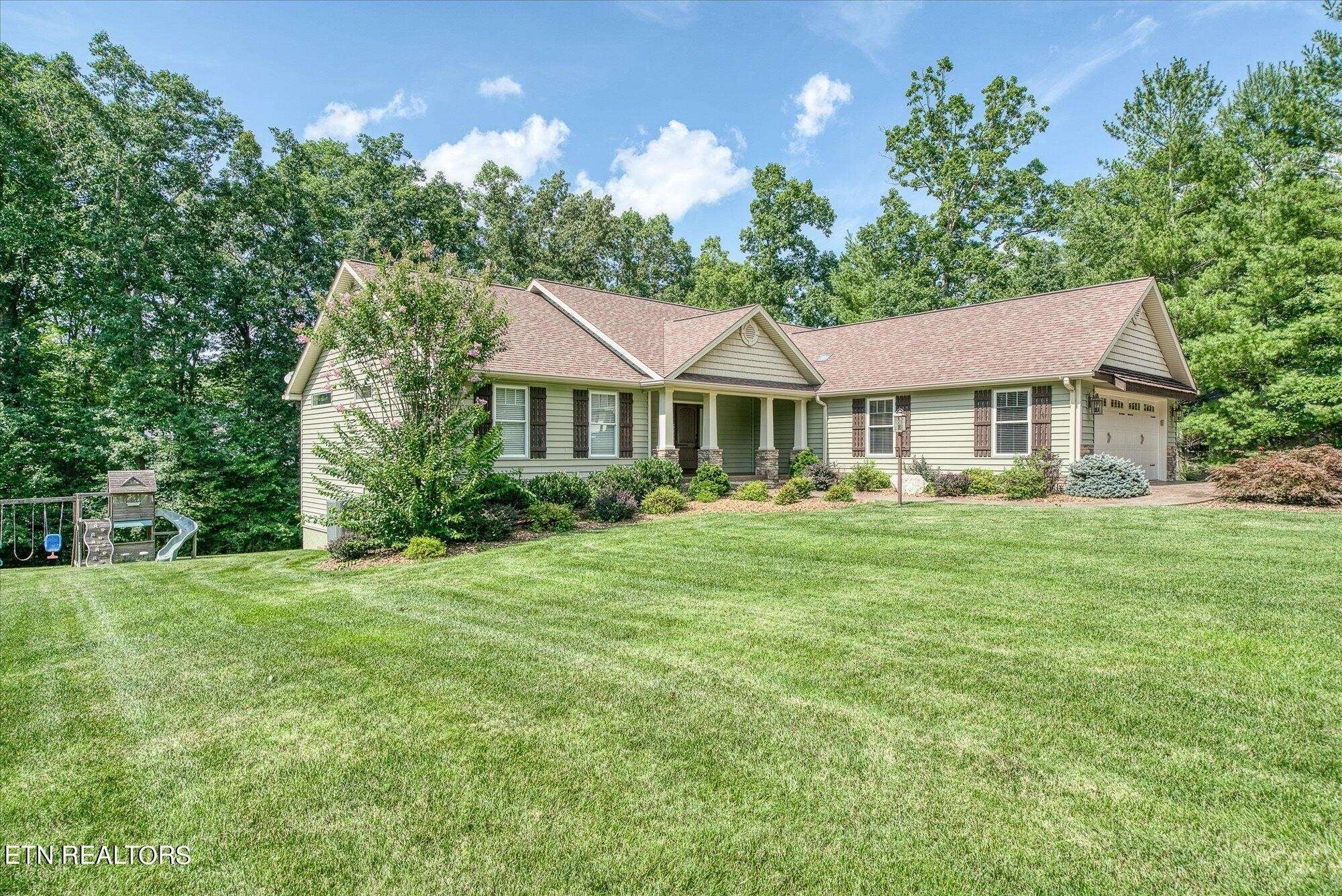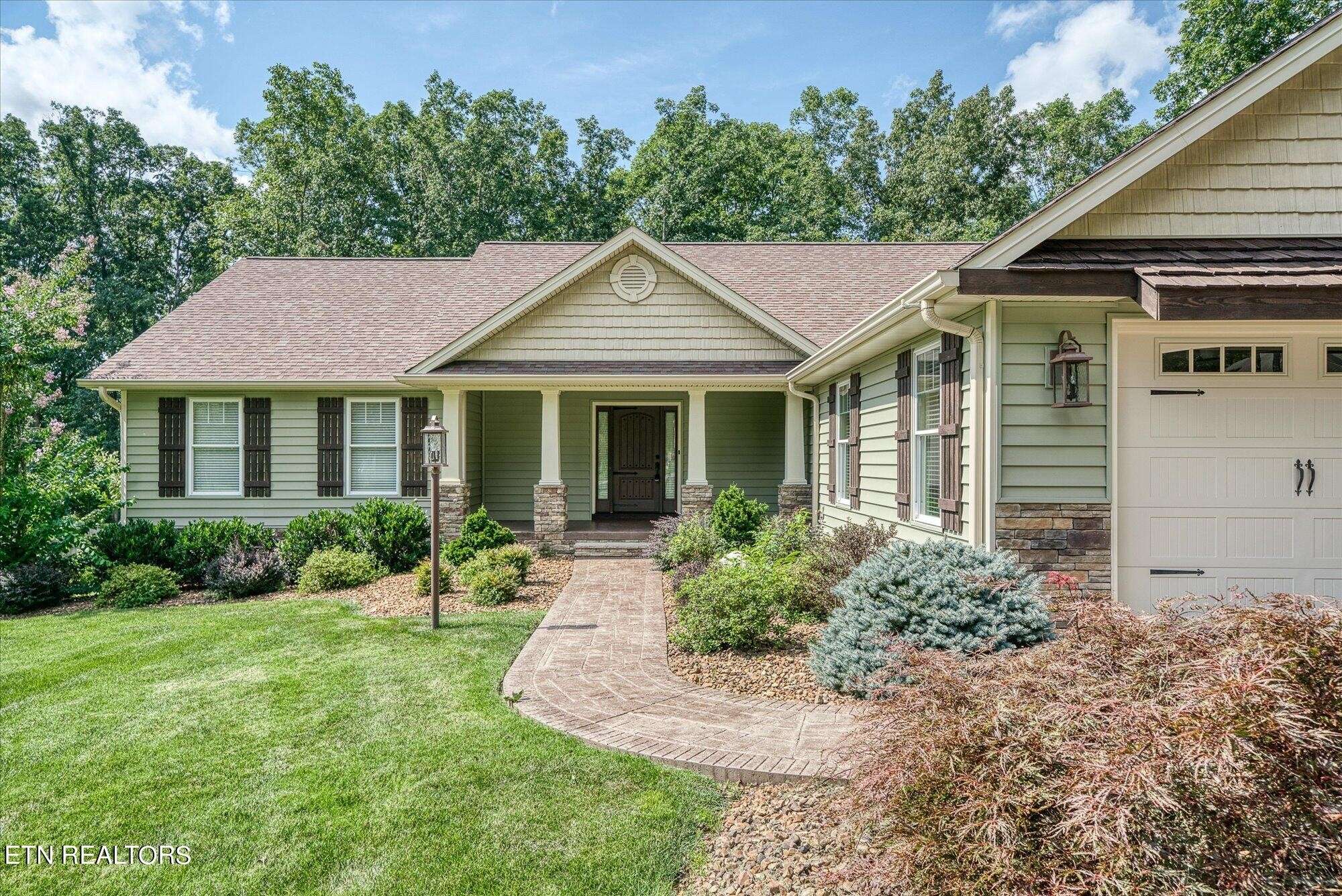$645,000
$649,000
0.6%For more information regarding the value of a property, please contact us for a free consultation.
278 Sandpiper Loop Crossville, TN 38555
4 Beds
4 Baths
3,645 SqFt
Key Details
Sold Price $645,000
Property Type Single Family Home
Sub Type Single Family Residence
Listing Status Sold
Purchase Type For Sale
Square Footage 3,645 sqft
Price per Sqft $176
Subdivision Holiday Hills
MLS Listing ID 2930476
Sold Date 12/05/24
Bedrooms 4
Full Baths 3
Half Baths 1
Year Built 2015
Annual Tax Amount $1,945
Lot Size 0.650 Acres
Acres 0.65
Lot Dimensions 125x235
Property Sub-Type Single Family Residence
Property Description
Welcome to the builder's personal residence in the beautiful Holiday Hills! This craftsman style home offers a perfect blend of luxury, comfort, and practicality. Here's what makes it special: * LOCATION: Holiday Hills - close to shopping and medical facilities, with NO HOA! * SIZE: 3645sf heated, including a walkout basement. * LOT SIZE: .65 acres with professional landscaping. * BEDROOMS: 4 spacious bedrooms-3 main level, 1 in the basement. * BATHROOMS: 3.5 modern baths- 2.5 on the main level, 1 full bath in the basement. * LIVING SPACE: - Open concept living room with vaulted ceiling, lighted planter shelf, hardwood flooring, and a stone fireplace with gas logs & remote. - Open floor plan for living, dining, and kitchen areas. * KITCHEN: - Quartz countertops, under-cabinet lighting, and a stylish tile backsplash. - Plenty of cabinet space, an island, and a walk-in pantry. - Upgraded appliances including a 5-burner gas range with double ovens, OTR microwave, and dishwasher. - Ample bar height seating. * SUNROOM: - Vinyl sliding windows for fresh air. - Hardwood-style tile flooring. MASTER SUITE: - Vaulted ceiling, transom window, and new textured carpet to be installed. - Two closets, including a large walk-in with built-ins. - Master bath with oversized vanity, double sinks, makeup area, walk-in tile shower with transom window, double shower heads, handheld sprayer, and bench GUEST ROOMS: - Two guest rooms on the main level, each with transom windows, ceiling fans, walk-in closets, and new textured carpet to be installed. - Shared guest bath with a large vanity, honed countertop, and oval soaker tub. LAUNDRY ROOM: - Folding station, hanging racks, cabinets - NuTone built-in ironing station, and tile flooring. - Skylight for great natural light. - Convenient half bath. OUTDOOR SPACES: - Main floor covered and open deck with natural gas line for grilling, a TV, and maintenance-free vinyl railing.
Location
State TN
County Cumberland County
Interior
Interior Features Ceiling Fan(s), Primary Bedroom Main Floor
Heating Central, Electric, Natural Gas
Cooling Central Air, Ceiling Fan(s)
Flooring Carpet, Wood, Tile
Fireplaces Number 1
Fireplace Y
Appliance Dishwasher, Disposal, Microwave, Range
Exterior
Garage Spaces 2.0
Utilities Available Electricity Available
View Y/N false
Private Pool false
Building
Lot Description Level
Structure Type Frame,Stone,Vinyl Siding,Other
New Construction false
Schools
Elementary Schools Glenn Martin Elementary
High Schools Cumberland County High School
Others
Senior Community false
Special Listing Condition Standard
Read Less
Want to know what your home might be worth? Contact us for a FREE valuation!

Our team is ready to help you sell your home for the highest possible price ASAP

© 2025 Listings courtesy of RealTrac as distributed by MLS GRID. All Rights Reserved.





