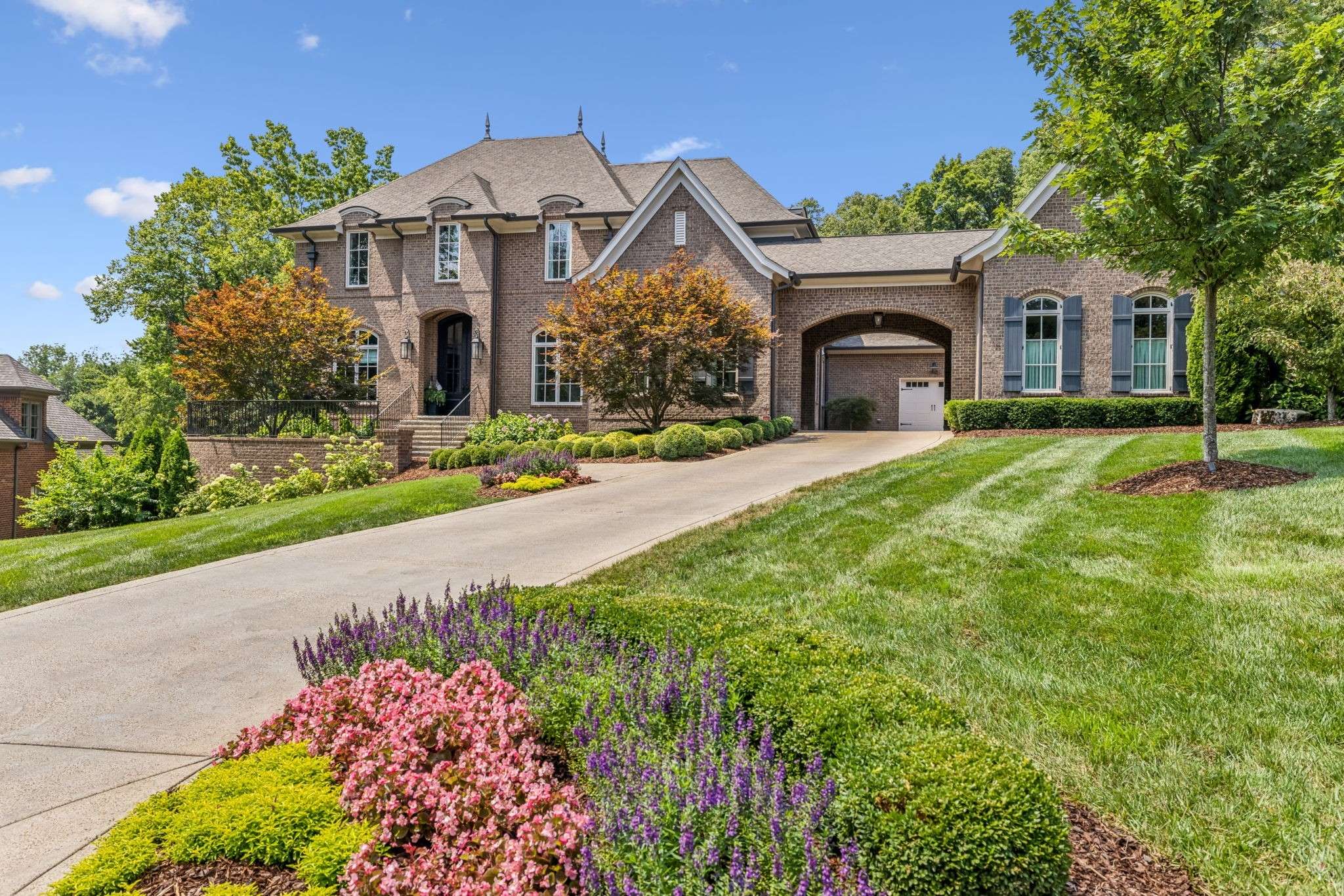$4,460,000
$4,999,900
10.8%For more information regarding the value of a property, please contact us for a free consultation.
12 Camel Back Ct Brentwood, TN 37027
6 Beds
9 Baths
9,086 SqFt
Key Details
Sold Price $4,460,000
Property Type Single Family Home
Sub Type Single Family Residence
Listing Status Sold
Purchase Type For Sale
Square Footage 9,086 sqft
Price per Sqft $490
Subdivision The Governors Club
MLS Listing ID 2793950
Sold Date 07/16/25
Bedrooms 6
Full Baths 6
Half Baths 3
HOA Fees $390/mo
HOA Y/N Yes
Year Built 2018
Annual Tax Amount $11,077
Lot Size 1.000 Acres
Acres 1.0
Lot Dimensions 82 X 305
Property Sub-Type Single Family Residence
Property Description
Nestled within The Governors Club, this premier private golf club community boasts an 18-hole Signature Arnold Palmer Golf Course. Enjoy award-winning schools and a truly private retreat on the 6th hole, as well as top-notch amenities, including a clubhouse with a restaurant, community pool, country club pool with a pavilion, tennis courts, fitness center, and access to the Miles and Miles of Brentwood's extensive walking, running, and biking trails. This estate home, built in 2018 by Grove Park Construction, offers unparalleled privacy on a 1-acre lot plus an additional 2 acres of treed community green space. It is exquisitely designed and decorated by award-winning designer Marie-Joe Bouffard in collaboration with JFY Designs. Highlights include a large gunite infinity edge pool, spa, and covered grotto with waterfall, a fully-trimmed hydraulic elevator accessing all 3 floors, a whole house SONOS sound system, and an HD Golf/Hockey/Multi-Sport Ultra HD Simulator.
Location
State TN
County Williamson County
Rooms
Main Level Bedrooms 2
Interior
Interior Features Elevator, Entrance Foyer, High Ceilings, Hot Tub, Open Floorplan, Pantry, Storage, Walk-In Closet(s), Wet Bar, Primary Bedroom Main Floor, High Speed Internet, Kitchen Island
Heating Central, Natural Gas
Cooling Central Air, Electric
Flooring Carpet, Wood, Tile
Fireplaces Number 2
Fireplace Y
Appliance Electric Oven, Gas Range, Double Oven, Dishwasher, Disposal, Freezer, Microwave, Refrigerator, Stainless Steel Appliance(s)
Exterior
Exterior Feature Gas Grill
Garage Spaces 4.0
Pool In Ground
Utilities Available Electricity Available, Water Available
Amenities Available Clubhouse, Fitness Center, Gated, Golf Course, Pool, Tennis Court(s), Trail(s)
View Y/N false
Roof Type Shingle
Private Pool true
Building
Story 3
Sewer Public Sewer
Water Public
Structure Type Brick,Stucco
New Construction false
Schools
Elementary Schools Crockett Elementary
Middle Schools Woodland Middle School
High Schools Ravenwood High School
Others
HOA Fee Include Recreation Facilities
Senior Community false
Special Listing Condition Standard
Read Less
Want to know what your home might be worth? Contact us for a FREE valuation!

Our team is ready to help you sell your home for the highest possible price ASAP

© 2025 Listings courtesy of RealTrac as distributed by MLS GRID. All Rights Reserved.





