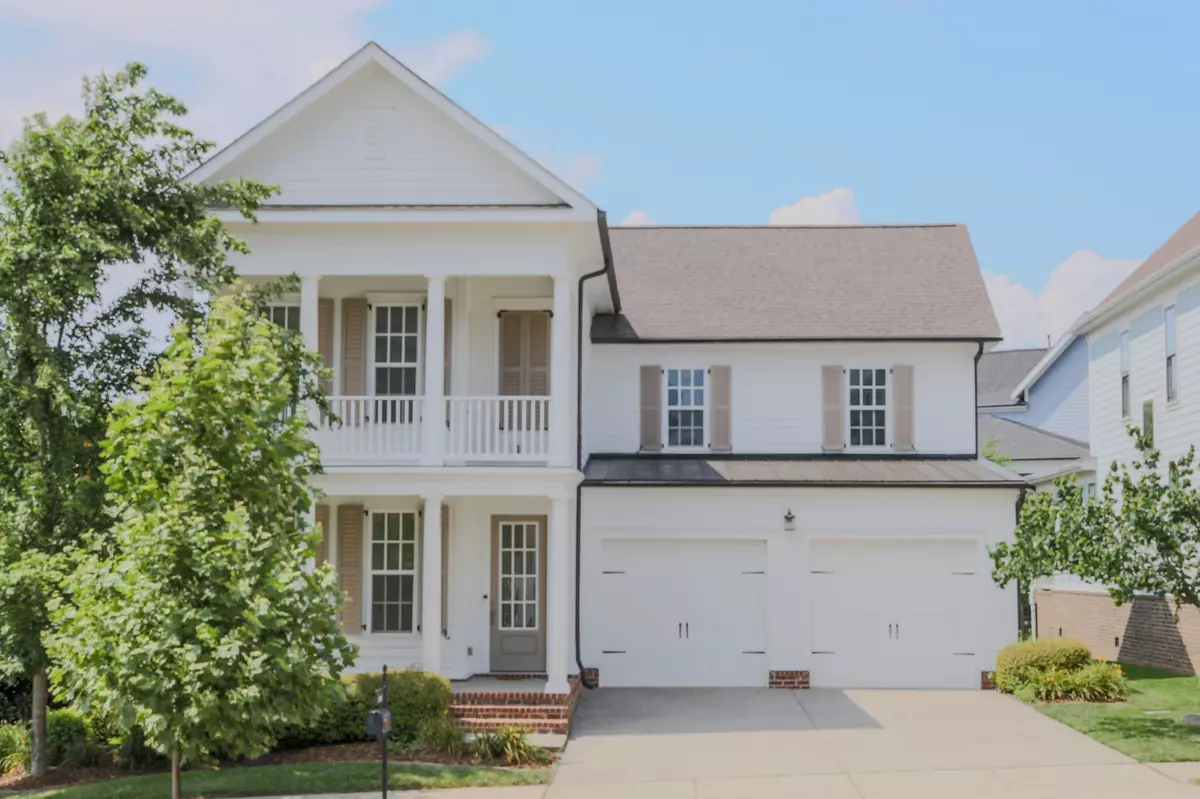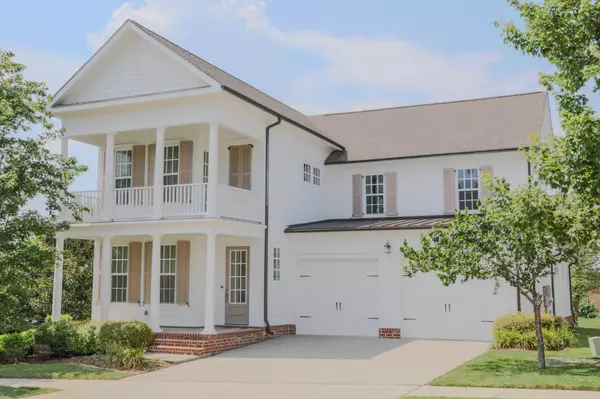$1,099,000
$1,099,000
For more information regarding the value of a property, please contact us for a free consultation.
1023 Echelon Dr Franklin, TN 37064
5 Beds
4 Baths
3,445 SqFt
Key Details
Sold Price $1,099,000
Property Type Single Family Home
Sub Type Single Family Residence
Listing Status Sold
Purchase Type For Sale
Square Footage 3,445 sqft
Price per Sqft $319
Subdivision Echelon Sec1
MLS Listing ID 2921728
Sold Date 08/01/25
Bedrooms 5
Full Baths 4
HOA Fees $140/mo
HOA Y/N Yes
Year Built 2017
Annual Tax Amount $3,603
Lot Size 6,098 Sqft
Acres 0.14
Lot Dimensions 52 X 120
Property Sub-Type Single Family Residence
Property Description
Welcome to Echelon at Lockwood Glen—your family's next chapter starts here!
This beautiful, move-in ready 5-bedroom, 4-bath home offers the perfect mix of space, comfort, and community—all under $1.1M in one of Franklin's most family-friendly neighborhoods.
The open-concept main level is made for everyday life, with a bright and spacious kitchen, oversized island, walk-in pantry, and a seamless flow into the family room—ideal for homework at the counter, weeknight dinners, or weekend movie nights. The main floor also features the primary suite and a second bedroom with a full bath—perfect for guests, a nursery, or multigenerational living.
Upstairs, you'll find three more bedrooms, two full bathrooms, and a large bonus room—great for a playroom, hangout space, or home theater. There's also plenty of extra storage for toys, holiday décor, and everything in between.
Step outside to a covered back porch with peaceful views of the community pond and fountain—just right for morning coffee or family cookouts.
Living in Echelon means being part of a welcoming, active community with access to resort-style amenities: multiple pools, playgrounds, sports courts, clubhouses, and year-round neighborhood events. You're zoned for top-rated Creekside Elementary, with easy access to I-65, the future Pearl Park, and walkable spots like Red Bicycle Coffee.
If you're looking for a home that fits your family's lifestyle in one of Franklin's most connected communities, this is it!
Location
State TN
County Williamson County
Rooms
Main Level Bedrooms 2
Interior
Heating Central, Natural Gas
Cooling Ceiling Fan(s), Central Air
Flooring Carpet, Wood
Fireplaces Number 1
Fireplace Y
Appliance Built-In Gas Oven, Built-In Gas Range, Dishwasher, Disposal, Dryer, Microwave, Refrigerator, Washer
Exterior
Exterior Feature Balcony
Garage Spaces 2.0
Utilities Available Natural Gas Available, Water Available
View Y/N false
Roof Type Asphalt
Private Pool false
Building
Story 2
Sewer Public Sewer
Water Public
Structure Type Fiber Cement,Frame,Brick,Wood Siding
New Construction false
Schools
Elementary Schools Creekside Elementary School
Middle Schools Fred J Page Middle School
High Schools Fred J Page High School
Others
Senior Community false
Special Listing Condition Owner Agent
Read Less
Want to know what your home might be worth? Contact us for a FREE valuation!

Our team is ready to help you sell your home for the highest possible price ASAP

© 2025 Listings courtesy of RealTrac as distributed by MLS GRID. All Rights Reserved.





