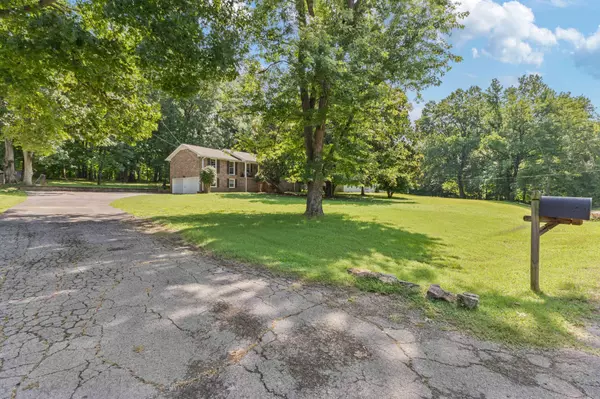$499,900
$499,900
For more information regarding the value of a property, please contact us for a free consultation.
107 Bayview Dr Hendersonville, TN 37075
4 Beds
2 Baths
1,850 SqFt
Key Details
Sold Price $499,900
Property Type Single Family Home
Sub Type Single Family Residence
Listing Status Sold
Purchase Type For Sale
Square Footage 1,850 sqft
Price per Sqft $270
Subdivision Cherokee Woods Sec 1
MLS Listing ID 2936602
Sold Date 08/01/25
Bedrooms 4
Full Baths 2
HOA Y/N No
Year Built 1973
Annual Tax Amount $2,336
Lot Size 0.740 Acres
Acres 0.74
Lot Dimensions 145 X 217.3 IRR
Property Sub-Type Single Family Residence
Property Description
This one is gorgeous!!! Amazing renovated 4 bed & 2 bath single level home. Situated on a large private, level lot with lots of mature trees. Open floorplan with updated flooring, newer paint & carpet. Nicely updated Kitchen w/lighter granites, SS appliances & updated cabinets. Open to family room/den with brick fireplace, coffered ceilings & gas logs. Just steps onto the deck for outdoor entertaining. Enjoy your private, level, & wooded backyard. Huge master w/nicely updated large shower & vanity. All baths are updated. Large rooms with plenty of space for the family. Newer windows. Private level lot with lots of trees, side entry garage with a ton of space for storage, boats & all your toys. Minutes to the lake, shops & restaurants. Plenty of boat ramps nearby to drop in your boat. Well kept and ready for the new owner. Great schools! Seller is relocating, so fast occupancy is possible. Set up a showing today!
Location
State TN
County Sumner County
Rooms
Main Level Bedrooms 4
Interior
Interior Features Ceiling Fan(s), Entrance Foyer, Extra Closets, Open Floorplan, Redecorated, High Speed Internet
Heating Central, Natural Gas
Cooling Central Air, Electric
Flooring Carpet, Laminate, Tile
Fireplaces Number 1
Fireplace Y
Appliance Oven, Gas Range, Dishwasher, Disposal, Microwave, Stainless Steel Appliance(s)
Exterior
Garage Spaces 2.0
Utilities Available Electricity Available, Natural Gas Available, Water Available, Cable Connected
View Y/N false
Roof Type Asphalt
Private Pool false
Building
Lot Description Level, Wooded
Story 1
Sewer Septic Tank
Water Public
Structure Type Brick
New Construction false
Schools
Elementary Schools Indian Lake Elementary
Middle Schools Robert E Ellis Middle
High Schools Hendersonville High School
Others
Senior Community false
Special Listing Condition Standard
Read Less
Want to know what your home might be worth? Contact us for a FREE valuation!

Our team is ready to help you sell your home for the highest possible price ASAP

© 2025 Listings courtesy of RealTrac as distributed by MLS GRID. All Rights Reserved.





