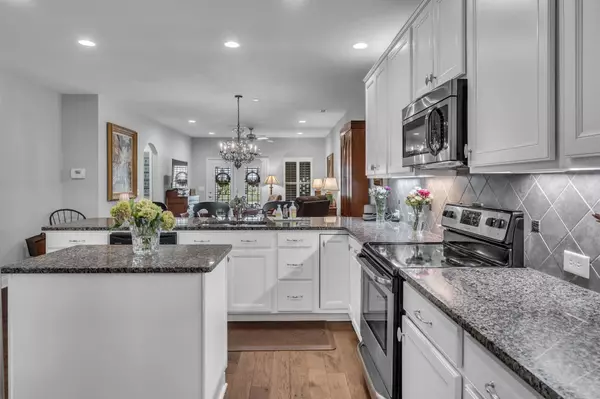$470,000
$470,000
For more information regarding the value of a property, please contact us for a free consultation.
163 Winslow Ct #NE #163 Gallatin, TN 37066
2 Beds
3 Baths
2,036 SqFt
Key Details
Sold Price $470,000
Property Type Single Family Home
Sub Type Garden
Listing Status Sold
Purchase Type For Sale
Square Footage 2,036 sqft
Price per Sqft $230
Subdivision The Retreat At Fairvue
MLS Listing ID 2939073
Sold Date 08/01/25
Bedrooms 2
Full Baths 3
HOA Fees $350/mo
HOA Y/N Yes
Year Built 2016
Annual Tax Amount $2,271
Lot Size 3,049 Sqft
Acres 0.07
Property Sub-Type Garden
Property Description
Best of both worlds - privacy but also convenient to amenities with some within walking distance i.e. coffee shops, banks, movie theater, supermarket, drugstore, fire department, a college, a hospital, car dealerships, fast foods, and personal shopping. Just outside its gate is a wonderful walking trail and park for pets to run or for strolling children. Even with these amenities, it has its own private patio area. It is a perfect home for newlyweds as a starter, new parents, or even retirees. Photos capture a great view of layout- kitchen has a large pantry, pullout metal shelving inside cabinets, spacious laundry room and storage off kitchen. Other features are wide plantation shutters throughout, open floor plan in living, dining, and kitchen area. Bonus room is large enough to cordon off for private daybeds or a nursery. Adjacent to Fairvue Plantation
Location
State TN
County Sumner County
Rooms
Main Level Bedrooms 2
Interior
Interior Features Air Filter, Built-in Features, Ceiling Fan(s), Pantry, Walk-In Closet(s), High Speed Internet
Heating Central
Cooling Central Air
Flooring Carpet, Tile
Fireplace N
Appliance Electric Range, Dishwasher, Disposal, Dryer, Microwave, Refrigerator, Washer
Exterior
Garage Spaces 2.0
Utilities Available Water Available, Cable Connected
Amenities Available Sidewalks, Trail(s)
View Y/N true
View Valley
Roof Type Shingle
Private Pool false
Building
Lot Description Level
Story 2
Sewer Public Sewer
Water Public
Structure Type Brick
New Construction false
Schools
Elementary Schools Station Camp Elementary
Middle Schools Station Camp Middle School
High Schools Station Camp High School
Others
HOA Fee Include Cable TV,Maintenance Structure,Maintenance Grounds,Insurance,Internet
Senior Community false
Special Listing Condition Standard
Read Less
Want to know what your home might be worth? Contact us for a FREE valuation!

Our team is ready to help you sell your home for the highest possible price ASAP

© 2025 Listings courtesy of RealTrac as distributed by MLS GRID. All Rights Reserved.





