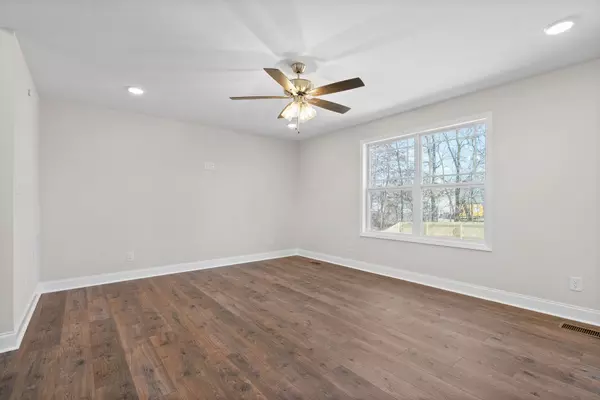$312,000
$312,000
For more information regarding the value of a property, please contact us for a free consultation.
1241 Elizabeth Lane Clarksville, TN 37042
3 Beds
3 Baths
1,409 SqFt
Key Details
Sold Price $312,000
Property Type Single Family Home
Sub Type Single Family Residence
Listing Status Sold
Purchase Type For Sale
Square Footage 1,409 sqft
Price per Sqft $221
Subdivision Hazelwood Court
MLS Listing ID 2818751
Sold Date 08/15/25
Bedrooms 3
Full Baths 2
Half Baths 1
HOA Y/N No
Year Built 2025
Annual Tax Amount $443
Lot Size 9,583 Sqft
Acres 0.22
Property Sub-Type Single Family Residence
Property Description
NO HOA! Two story home with large living room that opens to eat in kitchen. Big windows allow for so much natural light to come in while enjoying your back yard. Kitchen has beautiful gray cabinetry and stainless appliances. Upstairs there are three bedrooms w/large closets. The primary is tucked away at the back of the house w/a private bath - Tile Shower, double sinks and walk in closet.Laundry room is also located upstairs w/the bedrooms. Seller is offering $10,000 towards buyers closing expenses/rate buy down or upgrades. Located just minutes from area schools and shopping, Ft. Campbell and I-24. THE PHOTOS ARE EXAMPLE OF A PREVIOUSLY BUILT HOME. THIS HOME IS UNDER CONSTRUCTION - JULY COMPLETION - JUST IN TIME FOR NEW SCHOOL YEAR!
Location
State TN
County Montgomery County
Interior
Interior Features Ceiling Fan(s), Entrance Foyer, Open Floorplan, Pantry, Walk-In Closet(s), High Speed Internet
Heating Central
Cooling Central Air
Flooring Carpet, Laminate, Vinyl
Fireplace N
Appliance Electric Oven, Electric Range, Dishwasher, Disposal, Microwave
Exterior
Garage Spaces 2.0
Utilities Available Water Available
Amenities Available Sidewalks, Underground Utilities
View Y/N false
Private Pool false
Building
Lot Description Level
Story 2
Sewer Public Sewer
Water Public
Structure Type Brick,Vinyl Siding
New Construction true
Schools
Elementary Schools Pisgah Elementary
Middle Schools Northeast Middle
High Schools Northeast High School
Others
Senior Community false
Special Listing Condition Standard
Read Less
Want to know what your home might be worth? Contact us for a FREE valuation!

Our team is ready to help you sell your home for the highest possible price ASAP

© 2025 Listings courtesy of RealTrac as distributed by MLS GRID. All Rights Reserved.





