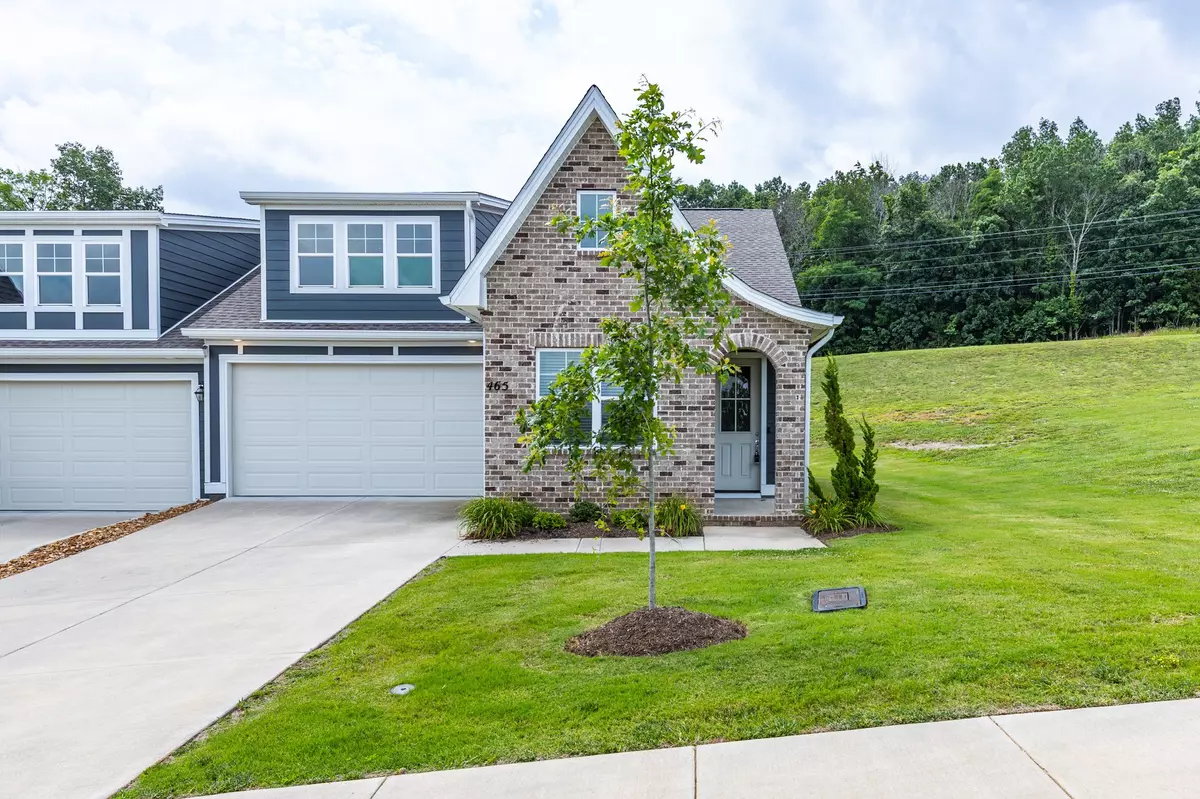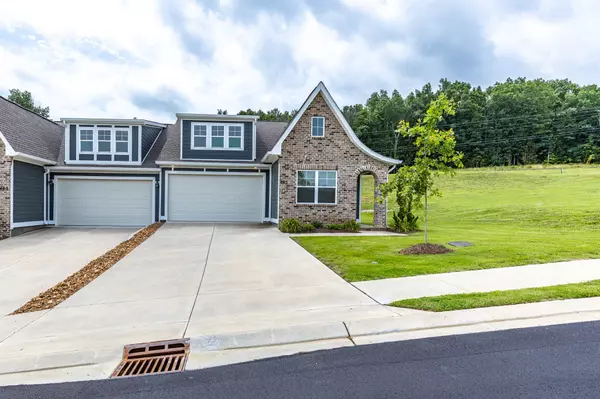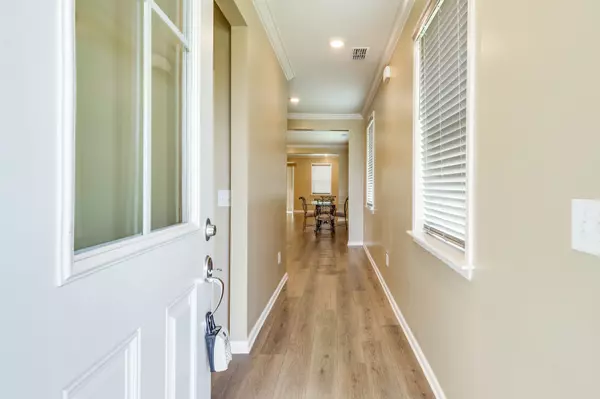$353,900
$353,900
For more information regarding the value of a property, please contact us for a free consultation.
465 Multrees Pl Smyrna, TN 37167
2 Beds
2 Baths
1,448 SqFt
Key Details
Sold Price $353,900
Property Type Townhouse
Sub Type Townhouse
Listing Status Sold
Purchase Type For Sale
Square Footage 1,448 sqft
Price per Sqft $244
Subdivision Dogwood Villas Fka Stewarts Creek Cottages
MLS Listing ID 2906941
Sold Date 08/29/25
Bedrooms 2
Full Baths 2
HOA Fees $225/mo
HOA Y/N Yes
Year Built 2022
Annual Tax Amount $1,424
Property Sub-Type Townhouse
Property Description
PRICE IMPROVEMENT! Welcome to 465 Multrees Place, a charming move-in-ready home, on a private corner lot, in the popular 55+ community of Dogwood Villas in Smyrna TN.
This lovely 1 level, 2 bedroom/2 bath Townhouse with a 2 Car Garage is the perfect home. This home offers open concept living with a spacious kitchen, granite countertops, a tile backsplash, & stainless steel appliances which includes a microwave, dishwasher, range, and refrigerator which all convey with the home. The large pantry offers plenty of storage for all of your needs.
The Primary Bedroom includes a large bathroom with tiled walk-in shower with a frameless glass door with bench seating, double vanities and a large walk-in closet. The secondary bedroom, at the front of the home, is perfect for an office, family, friends or even a roommate.
Enjoy low-maintenance living with access to community amenities which includes pickle ball courts, pavilion, & a community firepit to gather with family and friends; all while being just minutes from shopping, restaurants, and more. Schedule your showing today!
Location
State TN
County Rutherford County
Rooms
Main Level Bedrooms 2
Interior
Interior Features Open Floorplan, Pantry, Walk-In Closet(s), High Speed Internet
Heating Central, Electric
Cooling Central Air, Electric
Flooring Laminate, Tile
Fireplace N
Appliance Electric Oven, Electric Range, Dishwasher, Disposal, Microwave, Refrigerator, Stainless Steel Appliance(s)
Exterior
Garage Spaces 2.0
Utilities Available Electricity Available, Water Available, Cable Connected
Amenities Available Fifty Five and Up Community, Sidewalks, Underground Utilities
View Y/N false
Roof Type Shingle
Private Pool false
Building
Lot Description Corner Lot
Story 1
Sewer Public Sewer
Water Public
Structure Type Fiber Cement,Brick
New Construction false
Schools
Elementary Schools Stewarts Creek Elementary School
Middle Schools Stewarts Creek Middle School
High Schools Stewarts Creek High School
Others
HOA Fee Include Maintenance Structure,Maintenance Grounds,Insurance
Senior Community true
Special Listing Condition Standard
Read Less
Want to know what your home might be worth? Contact us for a FREE valuation!

Our team is ready to help you sell your home for the highest possible price ASAP

© 2025 Listings courtesy of RealTrac as distributed by MLS GRID. All Rights Reserved.






