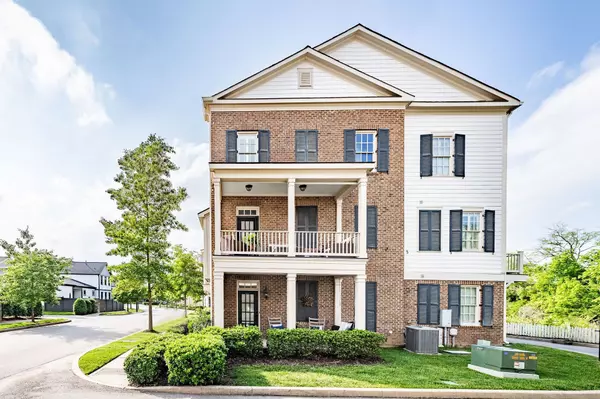$821,000
$865,000
5.1%For more information regarding the value of a property, please contact us for a free consultation.
6067 Keats St Franklin, TN 37064
4 Beds
4 Baths
2,331 SqFt
Key Details
Sold Price $821,000
Property Type Townhouse
Sub Type Townhouse
Listing Status Sold
Purchase Type For Sale
Square Footage 2,331 sqft
Price per Sqft $352
Subdivision Westhaven Sec 42
MLS Listing ID 2921472
Sold Date 09/10/25
Bedrooms 4
Full Baths 3
Half Baths 1
HOA Fees $529/mo
HOA Y/N Yes
Year Built 2015
Annual Tax Amount $2,698
Lot Size 1,742 Sqft
Acres 0.04
Lot Dimensions 32.2 X 58.1
Property Sub-Type Townhouse
Property Description
Beautiful end unit Westhaven townhome, with 2 covered porches, plus a terrace that looks out to protected green space! 3 stories: The ground floor welcomes you in with a roomy foyer, and has its own bedroom with en suite bath, perfect for guests, an office or studio. Main floor with expansive great room for living, dining & entertaining, an eat-in kitchen with neutral cabinets and granite countertops, a powder room and coffee bar. Top floor with primary bedroom that has 2 closets and en suite bath, as well as 2 secondary bedrooms, a full bath and laundry. Excellent natural light on every level and custom plantation shutters in every room. 2-car attached garage. Walkable to restaurants, shops, the lake, gym, and the market! Wonderful for a family or as an investment property. The Westhaven neighborhood offers 3 pools, tennis and pickle ball courts, a clubhouse, 2 gyms, playgrounds & parks, hiking trails and is a stone's throw to downtown Franklin. All exterior maintenance is covered by the HOA.
Location
State TN
County Williamson County
Rooms
Main Level Bedrooms 1
Interior
Interior Features Ceiling Fan(s), Entrance Foyer, Extra Closets, Pantry
Heating Central
Cooling Central Air
Flooring Carpet, Wood, Tile
Fireplace N
Appliance Dishwasher, Disposal, Microwave, Refrigerator, Electric Oven, Electric Range
Exterior
Exterior Feature Balcony
Garage Spaces 2.0
Utilities Available Water Available
Amenities Available Clubhouse, Fitness Center, Golf Course, Playground, Pool, Tennis Court(s)
View Y/N false
Roof Type Asphalt
Private Pool false
Building
Lot Description Corner Lot, Level
Story 3
Sewer Public Sewer
Water Public
Structure Type Fiber Cement,Brick
New Construction false
Schools
Elementary Schools Pearre Creek Elementary School
Middle Schools Hillsboro Elementary/ Middle School
High Schools Independence High School
Others
HOA Fee Include Maintenance Structure,Insurance,Recreation Facilities
Senior Community false
Special Listing Condition Standard
Read Less
Want to know what your home might be worth? Contact us for a FREE valuation!

Our team is ready to help you sell your home for the highest possible price ASAP

© 2025 Listings courtesy of RealTrac as distributed by MLS GRID. All Rights Reserved.






