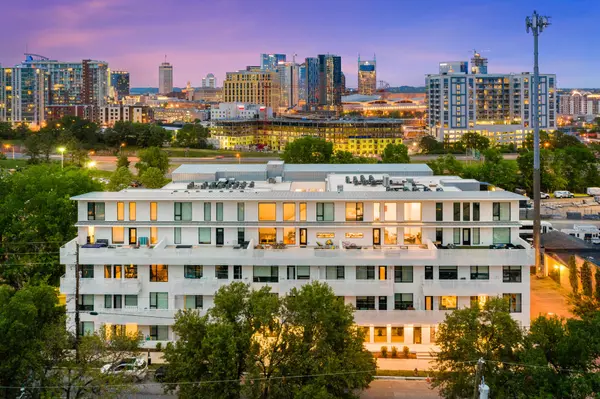$775,000
$810,000
4.3%For more information regarding the value of a property, please contact us for a free consultation.
920 South St #318 Nashville, TN 37203
2 Beds
2 Baths
1,226 SqFt
Key Details
Sold Price $775,000
Property Type Condo
Sub Type Loft
Listing Status Sold
Purchase Type For Sale
Square Footage 1,226 sqft
Price per Sqft $632
Subdivision Illume
MLS Listing ID 2815136
Sold Date 09/16/25
Bedrooms 2
Full Baths 2
HOA Fees $578/mo
HOA Y/N Yes
Year Built 2019
Annual Tax Amount $9,217
Lot Size 871 Sqft
Acres 0.02
Property Sub-Type Loft
Property Description
Investor Non Owner Occupied Short Term Rental! Zoned MUL-A. Welcome to The Illume, a modern mid-rise in Gulch View, just a short walk to The Gulch and a three minute Uber ride to downtown Nashville. This two bedroom, two bathroom penthouse features soaring 20+ foot ceilings, breathtaking downtown views, and the largest private deck in the building. The spacious Great Room is filled with natural light, and the Master Suite includes a king bed and ensuite bathroom. The Guest Suite offers a full-over-queen bunk bed and ensuite. Additional sleeping includes a twin daybed and queen pullout sofa, accommodating up to eight guests. Enjoy resort style amenities like a seasonal pool, outdoor grill area, and gym. The purchase includes two deeded parkings spaces in the secure, gated parking garage. Whether for investment or a luxury retreat, this unit is a rare opportunity in Nashville's booming short-term rental market.
Location
State TN
County Davidson County
Rooms
Main Level Bedrooms 1
Interior
Interior Features Built-in Features, High Ceilings, Open Floorplan
Heating Central
Cooling Central Air
Flooring Wood
Fireplace N
Appliance Electric Oven, Electric Range, Dishwasher, Dryer, Freezer, Microwave, Refrigerator, Stainless Steel Appliance(s), Washer
Exterior
Exterior Feature Balcony
Garage Spaces 2.0
Pool In Ground
Utilities Available Water Available
Amenities Available Fitness Center
View Y/N true
View City
Private Pool true
Building
Story 2
Sewer Public Sewer
Water Public
Structure Type Fiber Cement
New Construction false
Schools
Elementary Schools Waverly-Belmont Elementary School
Middle Schools John Trotwood Moore Middle
High Schools Hillsboro Comp High School
Others
Senior Community false
Special Listing Condition Standard
Read Less
Want to know what your home might be worth? Contact us for a FREE valuation!

Our team is ready to help you sell your home for the highest possible price ASAP

© 2025 Listings courtesy of RealTrac as distributed by MLS GRID. All Rights Reserved.






